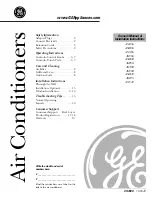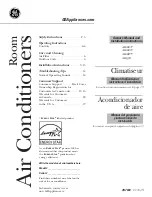
16
Step 7: Install the frame
1. Hook the upper edge of the frame.
Then connect the coupler
plugs and make sure not to interfere with the temperature sensor
cable
(see Fig.9).
2. Press the both side and lower edge of the frame, and secure it
with the two screws at the bottom of the frame
.
( See Fig. 10)
Fig.10
1. When need to drain off water, install the drain plug on the ch-
assis board.
2. Prepare the hole in the wall so that the bottom of the cabinet
is well supported, the top has minimum clearance and the air
inlet louvers have clearance as shown in previous page(Fig.
Option A & B). Holes from the outside through to the cavity
should be sealed. The cabinet should slop down towards the
rear by about 5~7mm to allow water formed during operation
to drain.
3. Install the cabinet into the wall and secure. Ensure the foam
seals are not damaged. Flash, seal or fill gaps around the inside
and outside to provide satisfactory appearance and protection
against the weather, insects and rodents. (see Fig.7)
Fig.7
WALL
CABINET
SCREWS
Step 6: Install the unit into the cabinet
1. Slide the unit into the cabinet until it is firmly against the rear of the cabinet. Care is required to ensure the foam sealing strips on
the cabinet remain in position (See Fig.8).
2. Connect the air conditioner to the power and position excess cord length beneath the air conditioner base.
3. Engage the chassis fixing brackets into the bottom cabinet rail and secure to the base with the screw provided.
Flash or seal around
external wall frame
or architrave
Drain pan
Preferred method of installation into a
timber framed wall, partition or window
Sturdy timber
frame all
round unit
Timber framed
wall or partition
External support
frame at balance
point of air conditioner
Alternatively, brackets as
illustrated below may be used
Flash or seal around
external wall frame
or architrave
Drain pan
Alternative method of installation if
external support can not be provided
Sturdy timber
frame
Timber framed
wall or partition
Ensure louvers
are entirely
outside the wall
Steadying bracket
(one per side)
Solid timber support
Fig.8
Fig.9
Fig.5
Fig.6
1.
Remove one screw securing the chassis fixing bracket, then take
down the chassis fixing bracket. Remove two screws located on the
back of the cabinet as shown in Fig.5.
2.
Grasp the handle on the chassis and carefully slide the air cond-
itioner out of the cabinet.(see Fig.6)
Step 4: Remove the cabinet
Step 5: Install the cabinet
NOTE:
Unit may be supported by a solid frame from below or by
a hanger from a solid overhead support(not supplied, purchase
separately, please contact the dealer).
Содержание RC-S70U
Страница 1: ...RC S70U RC S90U RC S120U RC S180U RC S240U...
Страница 2: ...Precautions 1 3 4 5 6 7 8 9 10 11 12 13 R32 IEC 60335 2 40 14 0 75 2...
Страница 3: ...1 2 3 4 5...
Страница 4: ...03 09 10 12 12 13 15 16 2018 12 31...
Страница 5: ...3 R32...
Страница 6: ...4 3 10mA RCD 30mA 1 2 3 4 5 6 7 1 3 8 9 10 11 PCB 220V...
Страница 7: ...5 R32 R32 R32 IEC 60335 2 40 2018 R32...
Страница 8: ...6 1 2 3 4 5 6 1 2 3 4 5 6 7 8 9 R32...
Страница 9: ...7 7 1 2 8 9 10 11 LFL 25 OFN 12 OFN OFN OFN 13 OFN...
Страница 10: ...8 14 a b c d e f g h 80 i j k 15 16...
Страница 13: ...11...
Страница 14: ...12 A B 1 2 3 4 50 C 122 F 1 2 A B 3 40 C 104 F 4 5 6 90...
Страница 15: ...1 3 4 2 3 3 4...
Страница 16: ...6 10 11 5 5 6 7 14 8 9 1 5 2 6 1 2 A B 5 7 3 7 1 8 2 3 7 1 9 2 10 8 1 2 2 11 3 4 4...
Страница 17: ...15 a b c d e f 1 a b 2 PVC c 3 d e RC S180U RC S240U 4 6 7 3 2 MED HIGH...
Страница 18: ...RC S70U RC S90U 450 6x350x675 RC S120U RC S180U 660x428x780 RC S240U 16...
Страница 19: ...1 0 2 0 0 3 28612767 0 0 2406 5666 o o 0...
Страница 43: ......







































