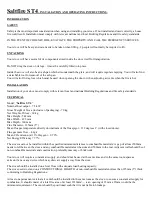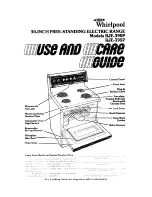Отзывы:
Нет отзывов
Похожие инструкции для TREKKERI-MBK TREKKERI-CSB TREKKERI-PMH

ST4
Бренд: Saltfire Страницы: 6

Amity SCIVFC
Бренд: Vanguard Страницы: 32

QL300RYLA
Бренд: Procom Страницы: 25

Tipas Compact
Бренд: Olsberg Страницы: 40

SALERNO PELLET
Бренд: Ferroli Страницы: 20

Kodiak 1200 FPI
Бренд: Enviro Страницы: 32

Arlington GDS20NNSB
Бренд: Napoleon Страницы: 96

Tradition P23FSA
Бренд: Breckwell Страницы: 2

Astwood AW1MF
Бренд: ACR Electronics Страницы: 13

ECONOMONOBLOCCO WT F Series
Бренд: Palazzetti Страницы: 94

RJE-395P
Бренд: Whirlpool Страницы: 16

EST-330
Бренд: pleasant hearth Страницы: 42

254
Бренд: Hitzer Страницы: 14

FIREWARM 12
Бренд: Firewarm stoves Страницы: 15

0543408100000
Бренд: HAAS + SOHN Страницы: 19

25-CB120
Бренд: England's Stove Works Страницы: 118

Garden Cube
Бренд: Legendfires Страницы: 8

Harman Stove The Harman Magnum Stoker
Бренд: Harman Stove Company Страницы: 23


















