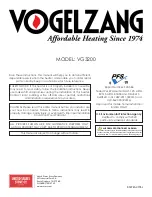
August 3, 2018
7050-145L
17
SANTA FE FREESTANDING
Straight Out
Figure 17.1
Figure 17.2
45 Degree
Wall
Thimble
Illustration shows venting going in both directions.
Choose which one is best for your installation.
2 in. (51mm)
Minimum
2 in.
(51mm)
Minimum
6 in.
(152mm)
Minimum
6 in. (152mm)
Minimum
6 in.
(152mm)
Minimum
Non-combustible Hearth Pad
Wall
Thimble
Horizontal
Termination
Cap
2 in.
(51mm)
Minimum
6 in.
(152mm)
Minimum
From Glass
A. Through The Wall
Horizontal termination cap must be a minimum of 6
inches. (152mm) from the wall. Approved for mobile home
installations. Must use 3 or 4 inch (76-102mm) “L” or
“PL” Listed pellet venting or Listed double wall pipe and a
Quadra-Fire Outside Air Kit in mobile homes.
NOTE:
In Canada, where passage through a wall or
partition of combustible construction is desired, the
installation shall conform to CAN/CSA-B365
We strongly recommend that you DO NOT DOWNWARD
VENT.
The following may occur:
• The appliance will not vent properly
• Smoke spillage in the house
• Excessive sooting
CAUTION
5
Venting Systems
NOTICE:
Please note that while the minimum clearance for
the termination cap is 6 inches (152mm) there is the
possibility of soot build-up around the termination area.
If this occurs we suggest to move the termination further
away from the house to prevent it.












































