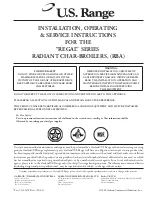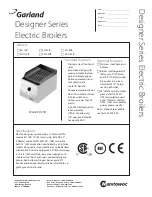
INSTALLATION INSTRUCTION
19
3.3 Installing the boiler
The appliance must be installed
exclusively on a vertical solid wall capable of
supporting its weight.
•
The boiler must be installed on a plumb/level
surface to avoid improper operation.
•
The boiler should be fitted within the building
unless otherwise protected by a suitable
enclosure i.e. garage or outhouse. (The boiler
may be fitted inside a cupboard)
•
If the boiler is sited in an unheated enclosure,
then it is recommended to leave the ON/OFF
switch always in ON position to give frost
protection.
•
If the boiler is installed in a room containing a
bath or shower, reference must be made to the
relevant requirements.
•
Appliance is approved for installation on combustible walls.
In order to allow access to the interior of the boiler for maintenance purposes, it is important
that the minimum distances indicated in figure 1 are respected. To make the installation
easier, the boiler is supplied with a template to enable the pipe connections to be positioned
prior to fixing the appliance to the wall.
To install the appliance, proceed as follows (see fig. 2):
A.
Use a level (of not less than 24” long) to mark a horizontal line on the wall where the
appliance is to be fitted.
B. Position the top of the template along the line drawn with the level, respecting the distances
indicated. Then mark the centres of the positions of the two wall screws or anchors. Finally,
mark the positions of the water and gas pipes.
C. Remove the template and install the domestic hot and cold water pipes, the gas supply pipe
and the central heating pipes using the fittings supplied with the unit.
Fix the boiler to the wall using the bracket and connect the pipes.
Professionally qualified personnel in accordance with current laws and standards and
in line with the manufacturer
’s instructions must install the appliance.
Содержание PCH 50B-H
Страница 8: ...GENERALINFORMATION 5 ...
Страница 9: ...GENERALINFORMATION 6 ING ...
Страница 10: ...GENERALINFORMATION 7 ...
Страница 11: ...GENERALINFORMATION 8 ...
Страница 14: ...TECHNICALCHARACTERISTCS 11 2 2 Dimensions ...
Страница 35: ...INSTALLATION INSTRUCTION 32 Venting Pictures Illustrations ...
Страница 36: ...INSTALLATION INSTRUCTION 33 Part No PAHVK Horizontal Vent Kit ...
Страница 40: ...INSTALLATION INSTRUCTION 37 ...
Страница 41: ...INSTALLATION INSTRUCTION 38 Follow all venting manufacturers guidelines for low profile terminations ...
Страница 75: ...73 6 12 Sequence of operations ...
Страница 76: ...74 ...
Страница 77: ...75 ...
Страница 78: ...76 ...
Страница 79: ...77 ...
















































