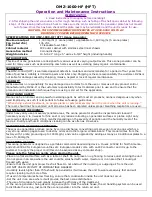
126
Cautions
Carry out Earthing work.
Do not connect the Earth return to the gas pipe, water line pipe, lightning rod and telephone lines.
Imperfection in Earth return may lead to electric shock.
Do not install the unit at the place where the possibility of inflammable gas leakage exists. If gas leakage should arise and the gas builds
up around the unit, such situation may lead to ignition.
Mounting of the earth leakage circuit breaker is required. Omission in mounting of the earth leakage circuit breaker may lead to electric
shock.
Drain piping should be made to ensure secure drainage according to the manual for installation work and carry out the thermal insulation
to prevent the occurrence of condensation.
Imperfection in piping work leads to water leakage and may cause the house and property, etc. to become wet.
Position the indoor unit, outdoor unit, power cords and indoor/outdoor unit connection cables in a way so that they are at least 1 meter
away from televisions and radios. This is to avoid problems such as interference with picture and/or sound. (However, note that
depending on the electromagnetic wave conditions, interference may still occur even if the separation distance is more than 1 meter.)
11.8.1 ACCESSORIES PACKED IN THE INDOOR UNIT CONTAINER
Name Q’ty Appearance
Purpose
Drain hose with a clip
1
For drain piping
Heat insulator
2
For insulating refrigerant pipe joint
Band 4
For fastening the heat insulator
Flat washer for M10
8
For fixing the hanging bolts
Screw M5
4
Set screw for paper model and panel fixing
Installation Instruction
1
This manual
11.8.2 SELECTING THE LOCATION FOR THE INDOOR UNIT
Provide a check port on the piping side ceiling for repair and maintenance.
•
Install the indoor unit once the following conditions are satisfied and after receiving the customer approval.
1. The indoor unit must be within a maintenance space.
2. The indoor unit must be free from any obstacles in path of the air inlet and outlet, and must allow spreading
of air throughout the room.
(Unit: mm)
Obstacles
Floor
(Unit: mm)
1000 or
more
500 or
more
500 or
more
500 or
more
2500 –
3000
300 or
les
s
Beam
✳
If the height from the floor to ceiling exceeds three meters, air flow distribution deteriorates and the effect is
decreased.
Warnings
3. The installation position must be able to support a load four times the indoor unit weight.
4. The indoor unit must be away from heat and steam sources, but avoid installing it near an entrance.
5. The indoor unit must allow easy draining.
6. The indoor unit must allow easy connection to the outdoor unit.
7. Place the indoor unit according to the height from the ceiling shown in the table below.
8. The indoor unit must be from at least 3m away from any noise-generating equipment. The electrical wiring
should be locally decided.
9. If the power supply is subject to noise generation, add a suppressor.
10. Do not install the indoor unit in a laundry. Electric shocks may result.
Содержание S-22KA1E5S
Страница 45: ...45 4 1 2 S 56KA1E5 S 63KA1E5 S 71KA1E5...
Страница 46: ...46 4 2 60 x 60 Cassette Type Indoor Unit 4 2 1 S 22YA1E5 S 28YA1E5 S 36YA1E5 S 45YA1E5 S 56YA1E5...
Страница 47: ...47 4 3 95 x 95 Cassette Type Indoor Unit 4 3 1 S 63UA1E5 S 71UA1E5 S 90UA1E5...
Страница 48: ...48 4 3 2 S 100UA1E5 S 125UA1E5...
Страница 49: ...49 4 4 Slim Hide Away Type Indoor Unit 4 4 1 S 22NA1E5 S 28NA1E5 S 32NA1E5 S 36NA1E5 S 45NA1E5 S 56NA1E5...
Страница 50: ...50 4 5 Low Static Pressure Hide Away Type Indoor Unit 4 5 1 S 45MA1E5 S 56MA1E5...
Страница 51: ...51 4 5 2 S 63MA1E5 S 71MA1E5 S 90MA1E5...
Страница 52: ...52 4 5 3 S 100MA1E5 S 125MA1E5...
Страница 53: ...53 4 6 Outdoor Unit 4 6 1 U 8EA1E8 U 10EA1E5...
Страница 54: ...54 5 Refrigeration Cycle Diagram...
Страница 58: ...58 7 Wiring Connection Diagram 7 1 Wall Mounted Type Indoor Unit KA1E5 Series...
Страница 59: ...59 7 2 60 x 60 Cassette Type Indoor Unit YA1E5 Series...
Страница 60: ...60 7 3 95 x 95 Cassette Type Indoor Unit UA1E5 Series...
Страница 61: ...61 7 4 Slim Hide Away Type Indoor Unit NA1E5 Series...
Страница 62: ...62 7 5 Low Static Pressure Hide Away Type Indoor Unit MA1E5 Series...
Страница 63: ...63 7 6 Outdoor Unit EA1E8 Series...
Страница 64: ...64 8 Electronic Circuit Diagram 8 1 Wall Mounted Type Indoor Unit KA1E5 Series...
Страница 65: ...65...
Страница 66: ...66 8 2 60 x 60 Cassette Type Indoor Unit YA1E5 Series...
Страница 67: ...67...
Страница 68: ...68 8 3 95 x 95 Cassette Type Indoor Unit UA1E5 Series...
Страница 69: ...69...
Страница 70: ...70 8 4 Slim Hide Away Type Indoor Unit NA1E5 Series...
Страница 71: ...71...
Страница 72: ...72 8 5 Low Static Pressure Hide Away Type Indoor Unit MA1E5 Series...
Страница 73: ...73...
Страница 74: ...74 8 6 Outdoor Unit EA1E8 Series...
Страница 75: ...75...
Страница 77: ...77 9 1 3 Receiver PCB CN DISP 9 1 4 Error Code Display PCB CN CODE...
Страница 82: ...82 9 6 2 Inverter PCB CN AC CN RY2 CN RY1 CN FM2 CN COM FG DCN CN FM1 DCP W V U...
Страница 231: ...231 19 Operation Range...
Страница 233: ...233 21 Outdoor Unit Cooling Heating Capacity and Power Input 21 1 U 8EA1E8...
Страница 234: ...234...
Страница 235: ...235 21 2 U 10EA1E8...
Страница 236: ...236...
Страница 302: ...302 27 8 Outdoor Unit U 10EA1E8...
















































