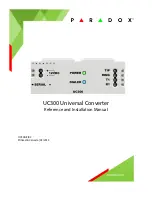
1-34
1
1
8. SELECTING THE INSTALLATION SITE
Indoor Unit
AVOID:
Areas where leakage of flammable gas may be expected.
Places where large amounts of oil mist exist.
Direct sunlight.
Locations near heat sources which may affect the performance of the unit.
Locations where external air may enter the room directly. This may cause “condensation” on the air-discharge
ports, causing them to spray or drip water.
Locations where the remote controller will be splashed with water or affected by dampness or humidity.
Installing the remote controller behind curtains or furniture.
Locations where high-frequency emissions are generated.
Places where blocks air passages.
Places where the false ceiling is not noticeably on an incline.
DO:
Select an appropriate position from which every corner of the room can be uniformly cooled.
Select a location where the ceiling is strong enough to support the weight of the unit.
Select a location where tubing and drain pipe have the shortest run to the outdoor unit.
Allow room for operation and maintenance as well as unrestricted airflow around the unit.
Install the unit within the maximum elevation difference above or below the outdoor unit and within a total tubing
length (L) from the outdoor unit as detailed in Table 1-1.
Allow room for mounting the remote controller about 1 m off the floor, in an area that is not in direct sunlight or in
the flow of cool air from the indoor unit.
Places where optimum air distribution can be ensured.
Places where sufficient clearance for maintenance and service can be ensured.
When moving the unit during or after unpacking, make sure to lift it by holding its lifting lugs. Do not
exert any pressure on other parts, especially the refrigerant piping, drain piping and flange parts.
If you think the humidity inside the ceiling might exceed 30°C and RH 80%, reinforce the insulation on
the unit body. Use glass wool or polyethylene foam as insulation so that it is no thicker than 10 mm and
fits inside the ceiling opening.
CAUTION
Indoor Unit
9. HOW TO INSTALL THE INDOOR UNIT
<Type E2>
9-1. Required Minimum Space for Installation and Service
(1) Dimensions of suspension bolt pitch and unit
(60)
(60)
20
0
1100
67
67
1310
964
107
0
13
2
45
1310
1334 145
3
467
65
77
479
264
27
1100
67
67
1310
964
(60)
(60)
1070
13
2
45
1 2
6
1138
46
7
422
7
8
32
0
41
434
10
0
10
0
60
1220
15
6
131
207
45
43
10
0100
50
30
0
40
47
9
23
1205
1310
1334
1453
467
65
77
479
264
27
3
5
4
1200
1170
1170
1200
9
×100 pitch
=
900
(Suspension
bolt
pitch
)
4-37×12 hole
(For suspension bolt)
Electrical component box
28-ø3.2 hole
26-ø3.2 hole
(Suspension bolt pitch)
10
×100
pitch
=
100
0
Unit : mm
1
Refrigerant liquid tubing (Flare)
(Type 200 : Connection Tubing ø12.7
ø12.7
→ ø9.52)
2 Refrigerant gas tubing (Brazing) ø25.4
3 Power supply port
4 Communication wiring port
5 Port for optional wiring part
6 Drain port 25A
7 Air intake duct connecting side flange
8 Air discharge duct connecting side flange
For
communication
wiring port
For power supply
wiring port
Min. 800
(Space for service
)
Electrical
component box
* Space for removing
drain pan
(2) Dimensions of indoor unit
Types 200 / 250
Inspection access (600 × 600)(Field supply)
Ceiling face
Inspection access (600 × 600)(Field supply)
Min. 1100
(Space for service)
(Suspension bolt pitch)
Min. 610*
(Space for
service)
Min. 60
0
(Space for
service
)
(Suspension bolt pitch
)
Drain
port Refrigerant
tubing joint
Port for
optional
wiring part
Unit: mm
SM830252-00_欧州_Single_天埋.indb 34
16/08/26 10:40:18
Содержание S-200PE2E5
Страница 70: ...1 64 MEMO SM830252 00_欧州_Single_天埋 indb 64 16 08 26 10 40 29 ...
Страница 86: ... MEMO 3 4 SM830252 00_欧州_Single_天埋 indb 4 16 08 08 13 11 45 ...
Страница 166: ... MEMO 7 16 SM830252 00_欧州_Single_天埋 indb 16 16 08 27 8 24 20 ...
Страница 188: ...201608 SM830252 00_欧州_Single_天埋 indb 1 16 08 10 15 45 43 ...
















































