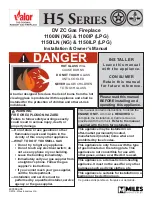
5
FRAMING
In planning the installation for the Estate Fireplace, it is necessary to
determine where the unit is to be installed, location of vent system and
where gas supply piping may be plumbed. It may be installed into an
existing wall, a corner, a built-in wall or a wall projection. (see Fig. #
5) Due to high temperatures, do not locate this appliance in areas of
high traffic or near furniture or draperies.
Once the final location has been determined, frame a minimum
opening of 38-1/4 inches wide, 40-1/4 inches high and 17-1/2 inches
deep with conventional 2 x 4 lumber. (see Fig. # 6 and # 7) It may
be preferred to frame the fireplace after it is positioned and the vent
Fig. # 7
Fig. # 6
Fig. # 5
Fig. # 4
NAILING
TABS
CORNER FRAMING
DIMENSIONS
FRAMING DIMENSIONS
Examples of
Common Locations
system is installed. Heavier construction may be required for some
installations, consult local building codes for specific requirements.
Ensure framing dimensions are maintained during construction.
Bend out the two nailing tabs on each side and secure the fireplace
to framing with screws or nails. (see Fig. # 4) The tabs will allow for
a 3/4 inch thick finishing wall. The wall may be finished up to the
fireplace facing with combustible material. (see Fig. # 3)
The minimum clearances from the appliance to combustible surfaces
are shown on Fig. # 2 and # 3. Adequate clearances around air
openings and combustion air supplies are required.
Hearth Extension:
The Estate fireplace is designed to be installed
on a combustible floor. A noncombustible hearth extension is not
required for this model. If one is desired, the hearth extension must
be flush to the bottom of the fireplace.
f i r e - p a r t s . c o m
Содержание Estate A Series
Страница 25: ...25 Fig 33 fire parts com...






































