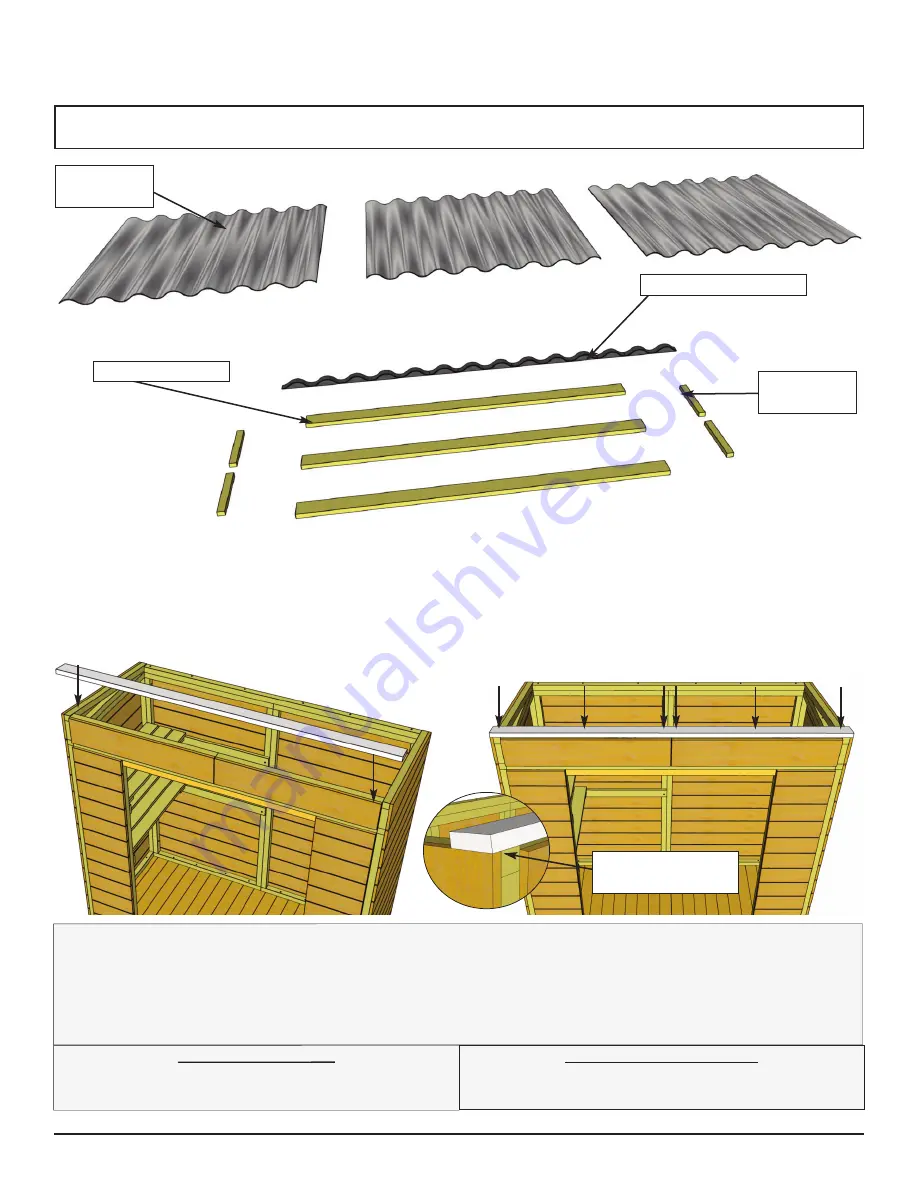
Outdoor Living Today www.outdoorlivingtoday.com [email protected]
Page 17
Parts (Step 26 - 29)
Battens
(3/4” x 3 1/2” x 74 1/4”)
x 3
Batten Spacers
(3/4” x 1 1/2” x 12 3/8”)
x 4
Hardware (Step 26 - 29)
1 1/4” Brown Screws
x 22 total
26.
Locate first row of
Roof Battens
and position on top of Side Angle Gables and Wall
Extenders at the front. Batten will sit flush with framing at front and flush with siding of Side Angle
Gable at the side. Attach
Batten
with
6 - 1 1/4” Brown Screws
, one at each end into top of Side
Angle Gable, and into framing of Wall Extender.
Important
pre-drill pilot hole with 1/8” drill bit first to
prevent from splitting.
Flush at Framing
and Siding
C. Roof Section
Exploded view of all parts necessary to complete the Roof Section. Identify all parts prior to
starting.
Metal Roof
Panels (3)
Foam Enclosures(3)
Batten
Spacers (4)
Roof Battens (3)
















































