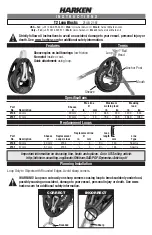
52.
Attach
Rear Wall Narrow Trim
(2 - 1/2” x 2 1/2” x 79”) where wall panels come
together and leave a seam. Position trim equally
on wall seam and tight underneath Soffit and
Rafter. Use 8 - 1 1/2” finishing nails per piece to
secure. Attach both
Side Wall Narrow Trims
(77 1/2” long) where wall seams come together
on sides. Position trim equally on wall seam and
slightly below Bottom Skirting as per Narrow
Trim. Use 8 - 1 1/2” finishing nails per piece to
secure.
53.
Attach
Horizontal Gable Trims
(4 - 1/2” x 4 1/2” x 33 3/4”) to both sides of
shed (2 per side). Position over gable and
wall seam. Use 4 - 1 1/2” finishing nails to
secure each piece. Align Gable Trim with top
of Wide Trim as illustrated above.
54.
Attach
Facia/Roof Nailing Strips
(3/4” x 2 1/2” x
36”) to the underside edge of the plywood roof. Center
and attach with 3 - 1 1/4” screws. Complete all four sides.
Attach
Side Facia
(3/4” x 3 1/2” x 46” angle cut on ends)
to end of roof panel plywood and nailing strip. Line facia
up to form a peak and attach to nail strip /plywood with 6 -
1 1/2” finishing nails per piece. End of facia should be
aligned flush with end of rafter. See
Step 55
for detail.
Gap where facia boards come together at peak will be
covered in
Step 58.
51.
Position
Wide Trim
(1/2” x 4 1/4”
x 82”) over Filler Trim and tight against
overhanging Narrow Trim. Align Wide
Trim at bottom with Narrow Trim so
flush with each other. Secure trim with
8 - 1 1/2” finishing nails. Complete
remaining corner trims.
1-888-658-1658 www.outdoorlivingtoday.com [email protected]
Page 23
4 1/4”
Narrow Trim butts
against Wide Trim
Facia/Roof Nailing
Strips
(4 @ 3/4” x 2 1/2” x 36”)
Gable trim will sit
slightly recessed
to corner trim.







































