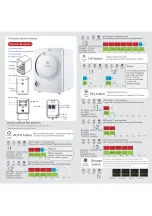
37.
Roof Gussets
(3/4” x 3 1/2” x 48”) are
positioned on mid rafters. Slide gusset up on side of
rafters. Gusset must be below top edge of rafter. Use
level to square gusset and attach to rafters with 4 - 2”
screws. Pilot hole each Gusset end with 1/8” drill bit.
38.
Complete remaining 2 Gussets as
per
Step 37.
Shingles overhang plywood
on outside panels.
Shingles and plywood
flush on middle panel.
Exploded view of upside
down roof panels.
Outside Roof
Panel.
39.
Identify all
Roof Panels.
There are 4 Outside and 2 Middle Roof Panels. Outside Panels will
have shingles overhanging the plywood on one end. Lift up and place an Outside Roof Panel on
Rear Rafters.
Toll Free 1-888-658-1658 www.outdoorlivingtoday.com [email protected]
Page 18
36.
Secure Rafters to Top Wall Framing with one 3” screw per rafter. Screw through Wall Frame at
an angle. Have two helpers push the Front and Rear Walls at the top from the outside of shed until
inside to inside measurement between the Top Plates is 70”.
70”
Across












































