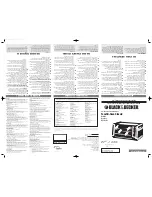
1. Ventilation of Compartments containing Gas Boilers
There should be two permanent air vents, one at low level and one at high lev
el, both communicating either directly with outside air or with a room or space
which is suitablyventilated. Each opening, whether left free or furnished with a
grille, must have a minimum effective area in accordance with
TABLE 1.
TABLE 1
Level of Air Vent
Area for Air whethertaken from a Room orOutside.
cm²
cm²
CF 35/50 High
425
68
Low
425
68
CF 20/35 High
245
39
Low
245
39
There must be at least 300mm (12in) clearance between the grille on the front
of the boiler casing and any internal surface of the cupboard to allow for adeq
uate air foroperation of the draught diverter.
Further details for installation of a boiler within a compartment are given in BS.
6798 1987.
2. Ventilation of Rooms containing Gas Boilers
The ventilation of the room containing the boiler shall include air for combustio
n and draught diverter dilution. This applies also when the boiler is sited in a c
ompartment,unless the air vents are both direct to outside.
A permanent air vent shall be provided in an outside wall of the building at eith
er high or low level.
This opening may be:
a) Directly into the room or space containing the boiler or,
b) Via a duct through a wall or roof of the room,
(where such a method is considered British Gas should be consulted), or
c)
Into an adjacent room or space which has an internal permanent air vent of th
e same size to the room containing the boiler. It is undesirable to ventilate via
a kitchen,bathroom or toilet.
Содержание CF 20/35
Страница 4: ......
Страница 5: ...Page 4 INSTALLATION DATA Page 5 FIG 2 GENERAL ARRANGEMENT...
Страница 6: ...Page 5...
Страница 17: ...FIG 4 OPEN VENTED FULLY PUMPED SYSTEM FITTED WITH A COMBIN ED FEED AND VENT Page 10 TECHNICAL DATA Page 11...
Страница 18: ...FIG 5 FULLY PUMPED SEALED SYSTEM FIG 6 OPEN VENTED GRAVITY DOMESTIC HOT WATER AND PUMPED CENTRAL HEATING SYSTEM...
Страница 43: ...Page 25...









































