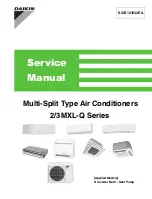
6
Installation Guide
| Comfort Pack with 80% Gas Heat
Safety Warnings!
IF ANY OF THE ORIGINAL WIRE AS SUPPLIED WITH THE
FURNACE MUST BE REPLACED, IT MUST BE REPLACED
WITH WIRING MATERIAL HAVING A TEMPERATURE
RATING OF AT LEAST 90°C.
THIS FURNACE MUST BE INSTALLED SO THERE ARE
PROVISIONS FOR VENTILATING AIR.
SHOULD OVERHEATING OCCUR, OR THE GAS SUPPLY
FAIL TO SHUT OFF, SHUT OFF THE MANUAL GAS
VALVE TO THE FURNACE BEFORE SHUTTING OFF THE
ELECTRICAL SUPPLY.
THESE UNITS ARE NOT APPROVED FOR MOBILE
HOME APPLICATIONS. SUCH USE COULD RESULT IN
PROPERTY DAMAGE, PERSONAL INJURY, OR DEATH.
THESE INSTRUCTIONS ARE INTENDED AS AN AID TO
QUALIFIED, LICENSED SERVICE PERSONNEL FOR
PROPER INSTALLATION, ADJUSTMENT AND OPERATION
OF THIS UNIT. READ THESE INSTRUCTIONS THOROUGHLY
BEFORE ATTEMPTING INSTALLATION OR OPERATION.
FAILURE TO FOLLOW THESE INSTRUCTIONS MAY
RESULT IN IMPROPER INSTALLATION, ADJUSTMENT,
SERVICE OR MAINTENANCE POSSIBLY RESULTING
IN FIRE, ELECTRICAL SHOCK, PROPERTY DAMAGE,
PERSONAL INJURY OR DEATH.
DO NOT USE OXYGEN TO PURGE LINES OR PRESSURIZE
SYSTEM FOR LEAK TEST. OXYGEN REACTS VIOLENTLY
WITH OIL, WHICH CAN CAUSE AN EXPLOSION
RESULTING IN SEVERE PERSONAL INJURY OR DEATH.
GAS-FIRED APPLIANCES ARE NOT DESIGNED FOR
USE IN HAZARDOUS ATMOSPHERES CONTAINING
FLAMMABLE VAPORS OR COMBUSTIBLE DUST,
IN ATMOSPHERES CONTAINING CHLORINATED
OR HALOGENATED HYDROCARBONS, OR IN
APPLICATIONS WITH AIRBORNE SILICONE
SUBSTANCES. SEE HAZARD LEVELS BELOW.
!
WARNING
!
WARNING
!
WARNING
!
WARNING
!
CAUTION
Before You Start
This unit is shipped with a cooling chassis installed in the
cabinet. Prior to installing the unit in the wall opening, the
shipping bolts located at the bottom on both sides of the cabinet
must be removed to allow for removal of the cooling chassis.
1/4" hole plugs provided with the unit should be installed in the
holes to prevent air leakage. Shipping bolts are located on both
sides below this sticker:
THE SHIPPING BOLTS MUST BE REMOVED PRIOR
TO INSTALLATION OF THE CABINET TO PERMIT
REMOVAL OF THE CHASSIS. INSTALL THE HOLE
PLUGS PROVIDED.
14299588
This unit is designed and approved for through-the-wall
installation only. The unit must be installed a minimum of 8”
above finish floor. If this unit is installed in a residential
garage, it must be installed so that the ignition source and
burners are located not less than 18 inches (457 mm) above
the floor, and it must be located or protected to avoid physical
damage by vehicles. The entire unit must not be installed
outside.
The grille side of the unit should extend 3/4" beyond the
exterior wall to allow moisture that may enter the outdoor
section to drain. The pitch of the internal drain pans toward the
outside will assure proper drainage when the cabinet is installed
level.
Masonry walls must have a lintel to support the wall.
The interior of the unit may be installed with zero clearances to
adjacent combustible surfaces.
The unit shall not be installed
directly on carpeting, tile or other combustible material,
except wood flooring.
In order to be able to remove the chassis,
29" of open area must be left unobstructed in front of the access
panels. The 3/4" O.D. drain pan connection should be connected
to the building drain using the flexible tubing included and
a trap. The secondary drain offers protection from overflow.
The secondary drain feature is piped into the base of the unit
and drains through the weep holes outside. Reconnect 3” piece
of clear flexible tubing to secondary drain on drain pan. Position
secondary drain through grommet of chassis and connect to
flexible tubing (prime trap prior to operating).
The grille side must be kept free of any obstructions that
will reduce or alter the air flow pattern.
The unit must be
installed at least 4 feet (1.22 m) from electric meters, gas
meters, regulators, and relief equipment. The vent of the
unit is located at the front grille. Distances from adjacent
public walkways, adjacent buildings, openable windows, and
building openings must be consistent with the National Fuel
Gas Code ANSI Z223.1 and/or CAN/CGA-B149 installation
codes, as well as local codes.
If an optional architectural grille is to be used on standard
units, the stamped grille provided
must
be removed. Consult
the factory prior to ordering product(s) that require an optional
architectural grille.
Содержание Comfort Pack U Series
Страница 2: ......







































