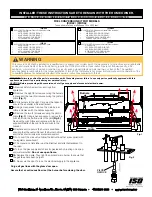
W415-2034 / A / 10.18.19
EN
6
general information
1.1
rates and effi ciencies
Natural Gas
Propane
Min. Inlet Gas Supply
Pressure
4.5" w.c. (11mb)
11" w.c. (27mb)
4.5" w.c. (11mb)
11" w.c. (27mb)
Max. Inlet Gas Supply
Pressure
7"* w.c. (17mb)
13” w.c. (32mb)
13” w.c. (32mb)
13” w.c. (32mb).
Manifold Pressure (Under
Flow Conditions)
3.5” w.c. (9mb)
10” w.c. (25mb)
3.5 w.c. (9mb)
10” w.c. (25mb)
LV38-1 / LV50-2 / LV62 / LV74
Single-Sided
See-thru
Appliance Type
LV38N-1
LV38P-1
LV38N2-1
LV38P2-1
Fuel Type
Natural Gas
Propane
Natural Gas
Propane
Altitude (FT)
0-4,500
Max. Input (BTU/HR)
30,000
26,500
30,000
26,500
Min. Input (BTU/HR)
21,000
22,000
21,000
22,000
Single-Sided
See-thru
Appliance Type
LV50N-2
LV50P-2
LV50N2-2
LV50P2-2
Fuel Type
Natural Gas
Propane
Natural Gas
Propane
Altitude (FT)
0-4,500
Max. Input (BTU/HR)
36,000
31,500
36,000
31,500
Min. Input (BTU/HR)
25,000
Single-Sided
See-thru
Appliance Type
LV62N
LV62P
LV62N2
LV62P2
Fuel Type
Natural Gas
Propane
Natural Gas
Propane
Altitude (FT)
0-4,500
Max. Input (BTU/HR)
42,000
35,000
42,000
35,000
Min. Input (BTU/HR)
29,000
28,000
29,000
28,000
LV50-2
Single-Sided
See-thru
Appliance Type
LV74N
LV74P
LV74N2
LV74P2
Fuel Type
Natural Gas
Propane
Natural Gas
Propane
Altitude (FT)
0-4,500
Max. Input (BTU/HR)
48,000
41,500
48,000
41,500
Min. Input (BTU/HR)
30,000
33,000
30,000
33,000
LV38-1
LV62
LV74
*Maximum inlet pressure not to exceed 13” w.c. (32mb).
Содержание Vector Series
Страница 77: ...EN W415 2034 A 10 18 19 77 17 0 notes...
Страница 155: ...W415 2034 A 10 18 19 151 FR 17 0 notes...







































