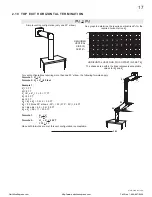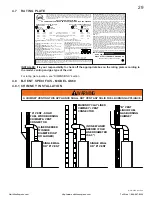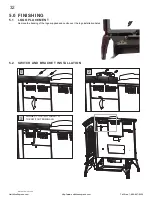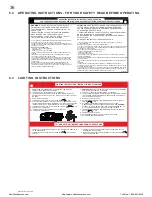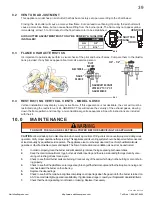
27
W415-0788 / 05.15.09
4.2.4 VERTICAL AIR TERMINAL INSTALLATION - MODEL GDS60
A.
Fasten the roof support to the roof using the screws provided. The
roof support is optional. In this case the venting is to be adequately
supported using either an alternate method suitable to the authority
having jurisdiction or the optional roof support.
B.
Stretch the inner fl ex pipe to the required length. Slip the
inner fl ex pipe a minimum of 2” over the inner pipe of the air
terminal connector and secure with 3 #8 screws. Seal using
a heavy bead of high temperature sealant W573-0007 (not
supplied).
C.
Repeat using the outer fl ex pipe, using a heavy bead of
high temperature sealant W573-0002 (not supplied).
D.
Thread the air terminal connector / vent pipe assembly down through
the roof. The air terminal must be positioned vertically and plumb.
Attach the air terminal connector to the roof support, ensuring that the
top of the air terminal is 16” above the highest point that it penetrates
the roof.
E.
Remove nails from the shingles, above and to the sides of the air
terminal connector. Place the fl ashing over the air terminal connector
leaving a min. 3/4” of the air terminal connector showing above
the top of the fl ashing. Slide the fl ashing underneath the sides and
upper edge of the shingles. Ensure that the air terminal connector
is properly centred within the fl ashing, giving a 3/4” margin all
around. Fasten to the roof. Do not nail through the lower portion
of the fl ashing. Make weather-tight by sealing with caulking. Where
possible, cover the sides and top edges of the fl ashing with roofi ng
material.
F.
Aligning the seams of the terminal and air terminal connector,
place the terminal over the air terminal connector making sure
the vent pipe goes into the hole in the terminal. Secure with the
three screws provided.
G.
Apply a heavy bead of weatherproof caulking 2” above the
fl ashing. Install the storm collar around the air terminal and slide
down to the caulking. Tighten to ensure that a weather-tight seal
between the air terminal and the collar is achieved.
H.
If more vent pipe needs to be used to reach the appliance see “HORIZONTAL
AIR TERMINAL INSTALLATION” section.
24.1
STORM COLLAR
FLASHING
CAULKING
WEATHER
SEALANT
2”
AIR INLET
BASE
ROOF SUPPORT
INNER FLEX PIPE
INNER PIPE
HIGH
TEMPERATURE
SEALANT
AIR
TERMINAL
CONNECTOR
OUTER FLEX PIPE
MAINTAIN A MINIMUM 2" SPACE BETWEEN THE AIR INLET BASE AND THE STORM COLLAR.
!
WARNING
NorthlineExpress.com
http://www.northlineexpress.com
Toll-Free 1-866-667-8454





