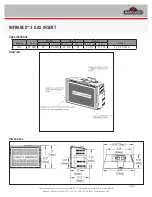
EN
W415-2000 / F / 04.13.21
11
general information
42” *
FIREPLACE OPENING
37 1/8”*
F.O.
44 3/4”
OVERALL
48”
OVERALL
47 1/2”
HEADER
22 1/2”
22”
1”
8”
8”
5”
EX42
39 1/8”
RIGHT SIDE VIEW
FRONT VIEW
TOP VIEW
36 1/2”
Gas inlet
1.7 EX42
dimensions
* Finishing flange (the finishing flange defines the perimeter of the fireplace opening.
Framing or finishing materials must NEVER encroach inside the finishing flange).
Safety
Barrier












































