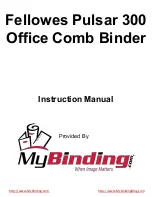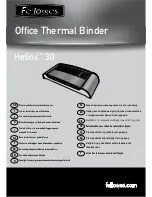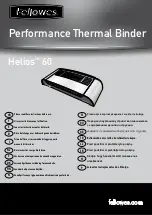
NANAWALL WD66 OWNER’S MANUAL
11
Step B3
Again, looking at the elevation drawing, attach the next
panel needed to create a folding pair by aligning the
hinges and inserting the proper hinge pins. If necessary,
place temporary blocks under the panels to assist in
keeping the panels in a steady position. These two panels
are connected with hinges according to Illustration B2.
Step B4
Close the folding pair by turning the handle 180°.
Step B5
Locking at the elevation drawing, now the upper and
lower running carriage should be attached. Therefore
they have to be inserted in the upper and lower track as
described above under step B1.
In general the upper and lower running carriage enfold
the hinge and the provided long screws with the self-
locking nut secures the assembly. See also Illustration B3.
Step B6
Attach the next panel to this folding pair by demounting
the long screw of the running carriage that way that the
hinge part of the next panel can be safety inserted into
this assembly.
Step B7
For a running post at the end of a sequence of even
number of panels or for unhinged paired panels, the upper
and the lower carriage are pre-attached to the running
post.
Step B8
Complete the assembling of the upper and lower running
carriage as shown in Illustration B3. Secure the long screw
with the self-locking nut in such a way that between 1
and 2 full treads are showing through. Do not over tight,
because this affects the operation. Here the security set
screw is not needed. Insert the proper hinge pins on the
remaining hinges.
Step B9
Attach additional panels in the same manner.
After installation of each panel, check to make sure that
the panel is vertically straight.
ILL. B1
ILL. B2
ILL. B3












































