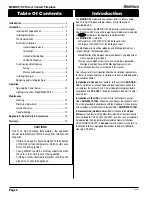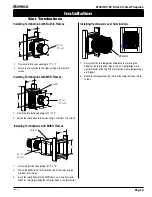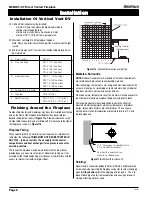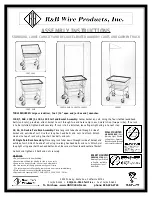
Page 3
XG0128
M38ODV-ST Direct Vented Fireplace
Installing The Fireplace Shell
The fireplace may be installed in any location that maintains proper
clearances to air conditioning ducts, electrical wiring and plumbing.
Safety, as well as efficiency of operation, must be considered when
selecting the fireplace location. Try to select a location that does not
interfere with room traffic, has adequate ventilation, and offers an
accessible pathway for Direct Vent & Combustion Air Kit installation.
The fireplace dimensions are shown below:
Figure 1.
Fireplace dimensions.
Installation
Figure 2b.
Securing the fireplace to the framing.
Framing
Clearances
The
M38ODV-ST
clearances to combustible materials are:
Top*
20"
Sides
1 1/2"
Floor
0"
Mantle**
6"
Recess Depth
17 1/8"
* Clearance from the top of the fireplace to
a combustible ceiling within the fireplace
enclosure.
** Refer to page 9.
Top View
Front View
WARNING
:
When this appliance is installed directly on carpeting, tile or any
combustible material other than wood flooring, it must be installed
on a metal or wood panel extending the full width and depth of
the appliance.
Figure 2a.
Framing dimensions.
38 ¼
C
C
17 1/8
Ø8"
Ø5"
For protection against freezing temperatures, it is recommended that
outer walls of the chase be insulated with a vapour barrier. This will
reduce the possibility of a cold-air convection current on the fireplace.
Frame the fireplace cavity according to Figure 2a.
Slide the fireplace into the cavity.
Tack four studs (40" length) in place as shown in Figure 2b. Secure
the fireplace in position by nailing into these cleats.
Framing Above the Fireplace
When installing a shelf or any other combustible construction over the
top of the fireplace, you must use an Offset Box (Part No
DVST-CNT
).
The Offset Box provides a top clearance of 16" to combustible
materials. The minumum shelf height is 49", when measuring from the
hearth to the underside of the shelf. See Figures 9 and 10.
17 1/8
41
40
(Minimum 1" clearance must still be maintained around the vent pipes,
except on horizontal venting sections where the top of the pipe must
have a clearance of 2")
Содержание M38ODV-ST
Страница 13: ...Page 13 XG0128 M38ODV ST Direct Vented Fireplace Appendix A Spare Parts Accessories 2 3 ...
Страница 15: ...Page 15 XG0128 M38ODV ST Direct Vented Fireplace Notes ...
Страница 16: ...Canadian Heating Products Inc Langley BC V4W 4A1 Montigo Del Ray Corp Ferndale WA 98248 XG0128 Rev 0102 2005 ...


































