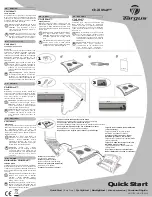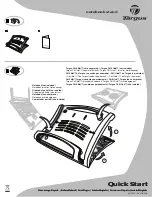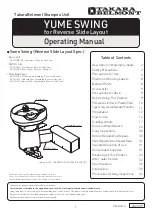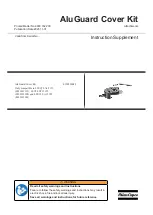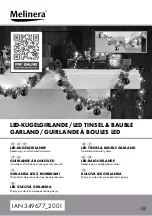
9
Installation
XG0146 - 180405
Clearances
Installing The Standoffs
MODEL
Top - Rear
vent
†
Top - Top
vent
†
Rear
Sides
Floor††
Mantel
H34DF*
9"
17½"
2"
1"
0"
See Section 6
Finishing around the
fireplace
HLB34DF*
11"
17½"
2"
1"
0"
HLB34DF*-2
11"
17½"
2"
1"
0"
Figure 4.
Combustible Wall Clearances
When installing a shelf over the top of the fireplaces, the following
guidelines must be adhered to:
For Rear Vent applications, the minimum clearance is 2" from the rear
of the fireplace to a wall, or any combustible materials. A clearance
to combustibles of 9" for H34DF* and a clearance to combustibles of
11" for HLB34DF* , & HLB34DF-2 is required to the underside of any
combustible shelf materials.
For Top Vent applications, the minimum clearance is 2" from the rear
of the fireplace to a wall, or any combustible materials, and 17½" to
the underside of any combustible shelf materials, Figure 4.
For Top or Rear Vent applications where the Minimum mantel height
is required above the fireplace, (for an alcove or low profile shelf), ALL
Materials MUST BE NON-COMBUSTIBLE. The minimum clearance is 2"
from the rear of the fireplace to a wall, or any combustible materials.
1” clearance is maintained on sides and bottom of vent runs and 2”
above horizontal vent runs to any combustible material.
To avoid elevated mantel temperatures, all H34 gas fireplaces are
required to have the supplied standoffs installed. The fireplace is
supplied with two standoffs. Bend and install these standoffs on top
of the fireplace ensuring that the height of the standoff maintains a
6" clearance.
Figure 4.b Installing standoffs
6"


























