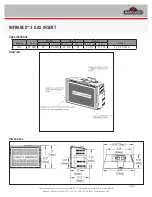
8
Installation
xg0226 - 042220
Section 2: Framing
1). Frame in the enclosure for the unit with framing materials. the
framed opening for the assembled fireplace shown below in table
NOTE: When constructing the framed opening, please ensure there is
access to install the gas line when the unit is installed
* When sheetrock is used behind the fireplace, framing depth may be
increased by 1/2".
clearances must be in accordance with local installation codes and
the requirements of the gas supplier
Figure 3.b
Framing dimensions (Straight wall & Corner Installation).
Figure 3.a
Framing dimensions table
notice
when this appliance is installed directly on AnY combustible other
than wood flooring (carpet, vinyl, etc.). It must be installed on an
equivalent wood or metal panel. this material must extend the full
width and depth of the appliance.
Warning
In Wall and corner Dimensions
Alcove above the fireplace
Figure 3.d
Non-combustible Framing for shelves over the fireplace
1" Min.
Non-combustible
materials. Alcove
over fireplace
Ceiling Level
10"
12"
Door
Opening
Floor
Non-Combustible
header
362
14 14 "
1101.100
43 38 "
856
33 11
16 "
1:32
DWG. NO.
SHEET 1 OF 3
WEIGHT:
MNR36 Framing Assembly
Finish
MATERIAL
Revision / Date
Drawn by
DATE
NAME
31/07/2018
THE INFORMATION CONTAINED IN THIS DRAWING IS THE SOLE PROPERTY OF CANADIAN HEATING PRODUCTS. ANY REPRODUCTION IN PART OR AS A WHOLE WITHOUT THE WRITTEN PERMISSION OF CANADIAN HEATING PRODUCTS IS PROHIBITED.
PROPRIETARY AND CONFIDENTIAL
Y:\Products\Residential Products\R&D Projects\MNR36\CAD Drawing
s\MNR36 Framing Assembly
March-14-19 11:00:17 AM
SCALE
DM
Description
MNR36 Framing Assembly
Revision
DIMENSIONS ARE IN INCHES
TOLERANCES:
FRACTIONAL 1/32"
TWO PLACE DECIMAL .015"
THREE PLACE DECIMAL .005"
ANGULAR .5
ALL BENDS ARE ASSUMED
TO BE 90 UNLESS NOTED
OTHERWISE.
12.700
1
2 "
12.700
1
2 "
1206
47 12 "
1705
67 18 "
1101.100
43 38 "
1:32
DWG. NO.
SHEET 3 OF 3
WEIGHT:
MNR36 Framing Assembly
Finish
MATERIAL
DIMENSIONS ARE IN INCHES
TOLERANCES:
FRACTIONAL 1/32"
TWO PLACE DECIMAL .015"
THREE PLACE DECIMAL .005"
ALL BENDS ARE ASSUMED
TO BE 90 UNLESS NOTED
OTHERWISE.
Revision / Date
Drawn by
DATE
NAME
15/08/2018
THE INFORMATION CONTAINED IN THIS DRAWING IS THE SOLE PROPERTY OF CANADIAN HEATING PRODUCTS. ANY REPRODUCTION IN PART OR AS A WHOLE WITHOUT THE WRITTEN PERMISSION OF CANADIAN HEATING PRODUCTS IS PROHIBITED.
PROPRIETARY AND CONFIDENTIAL
Y:\Products\Residential Products\R&D Projects\MNR36\CAD Drawing
s\MNR36 Framing Corner Assembly
March-14-19 11:02:44 AM
SCALE
DM
Description
MNR36 Freaming Corner Assembly
Revision
Framing header must
be turned on edge to
meet vent clearance
DRL*3613 DIMENSIONS
A
B
c
433/8
671/8
471/2
DRL*4813 DIMENSIONS
A
B
c
553/8
791/4
561/16
A
34"
A
b
c









































