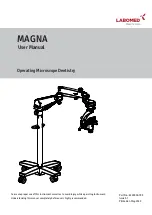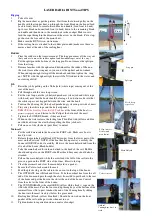
Issue 03 – June 2018
41
Room Assembly
The principle of building all rooms follows the same guidelines. You will need to adapt the following
steps according to the size of room and your exact chosen layout.
Ensure that before you start assembly you have chosen where window panels, doors and options
such as lights and transfer hatches are to be located.
The room should be installed on a level non-shedding surface (such as vinyl). Minor imperfections in
the floor can be taken up with the adjustment of the feel on all upright poles. Use a spirit level
throughout to ensure the room is level and straight.
WARNINGS
In order to assemble this room you must be fully competent in all tasks associated with
assembly.
All personnel must be suitably trained in the use of any equipment used during the installation of
this Cleanroom Kit. It is the customer’s responsibility to ensure the safety of all colleagues and
personnel carrying out this task. Monmouth Scientific Limited do not accept responsibility for any
injury or damage howsoever caused.
Any electrical work necessary should be carried out by a qualified electrician.
If at any time, you are not comfortable with any aspect of the installation then STOP and
seek professional assistance.
Monmouth Scientific can provide free-of-charge support on the telephone by c44 1278
458090 during normal office hours or will happily provide an installation service. Please contact us
for a quotation if you wish to use the installation service.
IF IN DOUBT ASK FOR HELP.
Содержание Cleanroom Kit 4M
Страница 1: ...Issue 03 June 2018 1 Cleanroom Kits ...
Страница 2: ...Issue 03 June 2018 2 Installation Guide ...
Страница 3: ...Issue 03 June 2018 3 ...
Страница 24: ...Issue 03 June 2018 24 Standard Wall Panel ...
Страница 25: ...Issue 03 June 2018 25 Door Panels ...
Страница 26: ...Issue 03 June 2018 26 Door Door is supplied fully assembled however for reference exploded view below ...
Страница 27: ...Issue 03 June 2018 27 Ceiling Assembly 4M 2m x 2m room ...
Страница 28: ...Issue 03 June 2018 28 4Mplus 2m x 2m room with 1m x 2m atrium ...
Страница 29: ...Issue 03 June 2018 29 6M 3m x 2m room ...
Страница 30: ...Issue 03 June 2018 30 6Mplus 3m x 2m room with 1m x 2m atrium ...
Страница 35: ...Issue 03 June 2018 35 Using CAM1000 in 9M 9M 12M 12M ...
Страница 36: ...Issue 03 June 2018 36 Top Door Runner Assembly ...
Страница 40: ...Issue 03 June 2018 40 5 ...
Страница 58: ...Issue 03 June 2018 58 6M 3m x 2m room ...
Страница 59: ...Issue 03 June 2018 59 6Mplus 3m x 2m room with 1m x 2m atrium ...
Страница 60: ...Issue 03 June 2018 60 9M 3m x 3m room ...
Страница 61: ...Issue 03 June 2018 61 9Mplus 3m x 3m room with 1m x 3m atrium ...
Страница 62: ...Issue 03 June 2018 62 12M 4m x 3m room ...
Страница 63: ...Issue 03 June 2018 63 12Mplus 4m x 3m room with 1m x 3m atrium ...
Страница 64: ...Issue 03 June 2018 64 Complete Cleanroom Layouts 4M 2m x 2m room 4Mplus 2m x 2m room with 1m x 2m atrium ...
Страница 65: ...Issue 03 June 2018 65 6M 3m x 2m room ...
Страница 66: ...Issue 03 June 2018 66 6Mplus 3m x 2m room with 1m x 2m atrium ...
Страница 67: ...Issue 03 June 2018 67 9M 3m x 3m room ...
Страница 68: ...Issue 03 June 2018 68 9Mplus 3m x 3m room with 1m x 3m atrium ...
Страница 69: ...Issue 03 June 2018 69 12M 4m x 3m room ...
Страница 70: ...Issue 03 June 2018 70 12Mplus 4m x 3m room with 1m x 3m atrium ...
















































