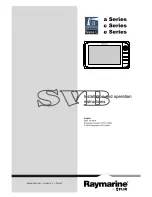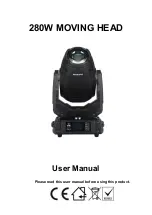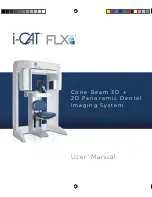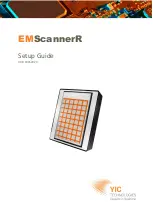Содержание Cleanroom Kit 4M
Страница 1: ...Issue 03 June 2018 1 Cleanroom Kits ...
Страница 2: ...Issue 03 June 2018 2 Installation Guide ...
Страница 3: ...Issue 03 June 2018 3 ...
Страница 24: ...Issue 03 June 2018 24 Standard Wall Panel ...
Страница 25: ...Issue 03 June 2018 25 Door Panels ...
Страница 26: ...Issue 03 June 2018 26 Door Door is supplied fully assembled however for reference exploded view below ...
Страница 27: ...Issue 03 June 2018 27 Ceiling Assembly 4M 2m x 2m room ...
Страница 28: ...Issue 03 June 2018 28 4Mplus 2m x 2m room with 1m x 2m atrium ...
Страница 29: ...Issue 03 June 2018 29 6M 3m x 2m room ...
Страница 30: ...Issue 03 June 2018 30 6Mplus 3m x 2m room with 1m x 2m atrium ...
Страница 35: ...Issue 03 June 2018 35 Using CAM1000 in 9M 9M 12M 12M ...
Страница 36: ...Issue 03 June 2018 36 Top Door Runner Assembly ...
Страница 40: ...Issue 03 June 2018 40 5 ...
Страница 58: ...Issue 03 June 2018 58 6M 3m x 2m room ...
Страница 59: ...Issue 03 June 2018 59 6Mplus 3m x 2m room with 1m x 2m atrium ...
Страница 60: ...Issue 03 June 2018 60 9M 3m x 3m room ...
Страница 61: ...Issue 03 June 2018 61 9Mplus 3m x 3m room with 1m x 3m atrium ...
Страница 62: ...Issue 03 June 2018 62 12M 4m x 3m room ...
Страница 63: ...Issue 03 June 2018 63 12Mplus 4m x 3m room with 1m x 3m atrium ...
Страница 64: ...Issue 03 June 2018 64 Complete Cleanroom Layouts 4M 2m x 2m room 4Mplus 2m x 2m room with 1m x 2m atrium ...
Страница 65: ...Issue 03 June 2018 65 6M 3m x 2m room ...
Страница 66: ...Issue 03 June 2018 66 6Mplus 3m x 2m room with 1m x 2m atrium ...
Страница 67: ...Issue 03 June 2018 67 9M 3m x 3m room ...
Страница 68: ...Issue 03 June 2018 68 9Mplus 3m x 3m room with 1m x 3m atrium ...
Страница 69: ...Issue 03 June 2018 69 12M 4m x 3m room ...
Страница 70: ...Issue 03 June 2018 70 12Mplus 4m x 3m room with 1m x 3m atrium ...

















































