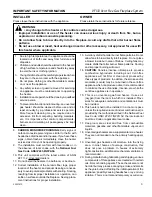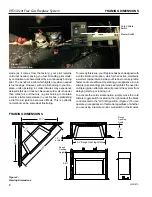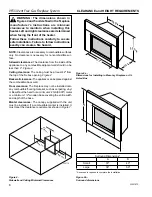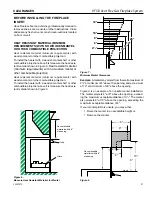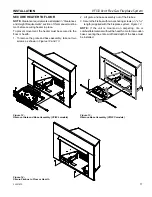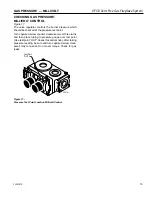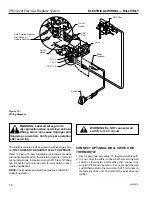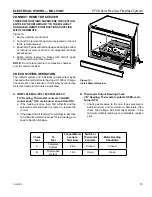
VFI33 Vent Free Gas Fireplace System
20307670
9
BEFORE INSTALLING THE FIREPLACE
INSERT
Have fireplace floor and chimney professionally cleaned to
remove ashes, soot, creosote or other obstructions. Close
and seal any fresh air vents or ash clean-out doors located
on floor or wall
HEAT RESISTANT MATERIAL (MINIMUM
REQUIREMENTS) WITH NO WOODEN MANTEL
OR OTHER COMBUSTIBLE PROJECTION
Heat resistant material (minimum requirements) with
wooden mantel or other combustible projection:
To install the heater with a wooden mantel shelf or other
combustible projection above, first measure the heat resis-
tant material shown in
Figure 6.
Heat resistant material
(minimum requirements) with no wooden mantel or
other combustible projection
Heat resistant material (minimum requirements) with
wooden mantel or other combustible projection:
To install the heater with a wooden mantel shelf or other
combustible projection above, first measure the heat resis-
tant material shown in
Figure 6.
CLEARANCES
FP2772
mantel material
No combustible
materials within 8"
of opening.
Hood
Grate
Figure 6 -
Measure Heat Resistant Material for Mantel
Example:
A mantel may project from the wall a maximum of
2
1
⁄
2
" at minimum of 8" above the opening, and a maximum
of 12" at a minimum of 26" above the opening.
10"
12"
14"
26"
8"
12"
10"
8"
6"
2
¹⁄₂
”
FP2773
Min mantel clearances
Figure 7 -
Minimum Mantel Clearances
Figure 8
is an example of an unsafe mantel installation.
The mantel projects 4" at 8" above the opening, exceed-
ing the maximum acceptable distance of 2
1
⁄
2
". The mantel
also projects 8" at 10" above the opening, exceeding the
maximum acceptable distance of 6".
If your mantel profile is unsafe, you may either:
•
Raise the mantel to an acceptable height or,
•
Remove the mantel.
8"
4"
2
1
/
2
"
10"
6"
8"
FP2774
unsafe mantel
Hood
No combustible
materials within 8"
of opening.
Figure 8



