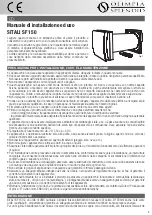
6
24 Required distances and clearances
• Minimum 3" (76 mm) between heating cables;
• 3" (7.6 cm) from any exterior wall, interior wall, drain, or any fixed obstacle you need to go around.
Note:
10" (25.4 cm) from a toilet drain with a wax ring seal;
• 3" (7.6 cm) from any fixed unit (e.g., vanity sink, shower, refrigerator);
• 8" (20 cm) from any heating appliance affixed to or in contact with the floor;
• 2" (5 cm) between the floor surface and the furniture to allow air to circulate freely;
• 10' (3 m): maximum length of a free cable in a straight line.
25 The system is only one step in the floor construction process. Each trade is responsible for the quality of its
work and must ensure that the work performed by the previous tradesman has been duly completed
according to code. All tradesmen are engaged in the installation process and share joint responsibility for it.
26 Perform all six (6) insulation and resistance test steps required during installation:
1 Before breaking the security seal and opening the product.
Note:
Once the seal is broken, you are then in charge of the cable integrity throughout the entire installation
process. Be sure to follow instructions and observe all precautionary measures.
2 After the installation of the heating cable.
3 Before embedding the heating cable.
4 After embedding the heating cable.
5 After the final installation of flooring.
6 Before connecting the heating cable system.
- Enter results in the measurement table found in the envelope;
- Affix the measurement table to the electrical panel, once completed.
Note:
The UL Listing for this product covers use in wet locations for CANADA only. Wet location installation in United
States shall be in accordance with the National Electric Code, (NFPA 70) and any other applicable jurisdictional code
and final acceptance is to be made by the Authority Having Jurisdiction (AHJ).
NEVER install a heating cable under an interior wall or any fixed unit,
a closet or in any other location where air cannot circulate freely over
the floor surface. Always maintain the following minimum clearance:
“Risk of electric shock and fire”.
“Damage to supply conductor insulation may occur if conductors
are routed less than 3 inches (76 mm) from this heating product.
Refer to installation instructions for recommended means of
routing supply conductors”.
CAUTION!
N
ev
er
cut
the heating c
ab
le
N
ev
er
s
ta
pl
e
th
e h
eating cable to
th
e s
ub
flo
or
N
ev
er
s
ta
pl
e t
he
floor
sensor t
o th
e s
ub
flo
or
D
o
no
t l
ay
he
avy items on t
he
ca
ble
WARNING!









































