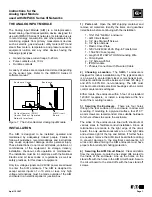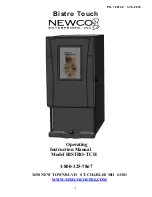
10
7.2 Room layout and corresponding floor heating system product
• Create a room layout plan to scale (for maximum accuracy, use the manufacturer form designed
for this purpose);
• Identify all stationary elements (toilet, bath, shower, counters, drawers, and permanent furnishings)
and never install the heating cable under these stationary elements (Figure 1);
• Determine thermostat or temperature control location;
• Note room dimensions;
• Determine the electric cable (cold lead) location that will be connected to the heating control;
• Calculate the heating area in square meters (sq.m.) [square feet (sq.ft.)];
7.3 Preparing the subfloor
• Clean and remove any debris, or protruding objects that could damage the heating cable;
• Subfloor cracks must be filled with polyester wood filler (only for self-leveller);
• The subfloor must be solidly fastened in place to prevent movement;
• The application of a floor levelling product is recommended to prevent future damage to the ceramic caused
by subfloor movement;
• For concrete subfloors, apply a surface sealer that is compatible with electrical heating systems in accordance
with the cement glue manufacturer’s instructions. Completely coat the surface;
• Let dry before installing floor heating system (refer to the sealer's instructions for drying time).
Liaison froide
Sonde de
température
10'
8'
Need help to optimize your work plan? Contact our technical support.
Clearly indicate all dimensions. A minimum of one horizontal and
one vertical dimensions are necessary to validate the scale.
Figure 1












































