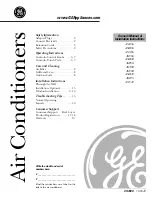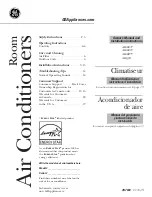
116
OCH634C
<When power is supplied separately>
D
D
A
L/N
S1/S2/S3
S1/S2/S3
S1/S2/S3
C
D
L1/L2/L3/N
A
B
D
L/N
S1/S2/S3
S1/S2/S3
S1/S2/S3
C
D
Grounded
Grounded
F
;
;
;
;
;
;
;
;
;
~
/N 220/230/240 V, 50 Hz
~
/N 220 V, 60 Hz
3N
~
380/400/415 V, 50Hz
A
Switch (Breakers for Wiring and Current Leakage)
B
Outdoor Unit
C
Branch Box
D
A-Control Indoor Unit
E
M-NET Control Indoor unit
F
Pull Box
D
D
A
L/N
S1/S2/S3
S1/S2/S3
S1/S2/S3
C
D
D
D
D
D
L/N
S1/S2/S3
S1/S2/S3
S1/S2/S3
C
L/N
S1/S2/S3
S1/S2/S3
S1/S2/S3
C
D
E
L/N
NO
/N
~
220/230/240 V, 50 Hz
A
B
A
B
D
L/N
S1/S2/S3
S1/S2/S3
S1/S2/S3
C
D
Grounded
<When power is supplied from the outdoor unit>
<When power is supplied separately>
Grounded
Grounded
■
Schematic Drawing of Wiring : When using a Branch Box and M
-
-NET control indoor unit (example)
;
;
;
;
;
;
;
;
;
E
L/N
;
Note: The M-NET control indoor unit cannot receive power supplied from an
outdoor unit, so provide it with power separately.
;
;
;
;
;
;
;
;
;
;
;
;
;
B1/B2
L1/L2/L3/N
L1/L2/L3/N
F
/N
~
220 V, 60 Hz
/N 220/230/240 V, 50 Hz
/N 220 V, 60 Hz
E
L/N
;
E
L/N
;
~
~
3N
~
380/400/415 V, 50Hz
3N
~
380/400/415 V, 50Hz
















































