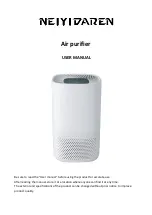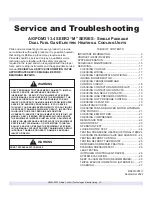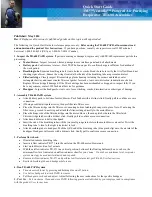
6
4
4.4
[Fig. 4.4.2]
Ⓐ
Ⓑ
Ⓒ
Ⓛ
Ⓜ
Ⓓ
Ⓖ
Ⓛ
Ⓓ
Ⓘ
Ⓗ
Ⓚ
Ⓑ
Ⓓ
Ⓔ
Max. 20 m
1.5-2 m
Ⓕ
Ⓕ
Ⓙ
○
Correct piping
×
Wrong piping
Ⓐ
Insulation (9 mm or more)
Ⓑ
Downward slope (1/100 or more)
Ⓒ
Support metal
Ⓚ
Air bleeder
Ⓛ
Raised
Ⓜ
Odor trap
Grouped piping
Ⓓ
O.D. ø32 PVC TUBE
Ⓔ
Make it as large as possible. About 10 cm.
Ⓕ
Indoor unit
Ⓖ
Make the piping size large for grouped piping.
Ⓗ
Downward slope (1/100 or more)
Ⓘ
O.D. ø38 PVC TUBE for grouped piping. (9 mm or more insulation)
Ⓙ
BC controller
[Fig. 4.4.3]
Ⓐ
Ⓑ
Ⓒ Ⓓ
Ⓓ
Ⓕ
Ⓗ
Ⓖ
Ⓔ
32
30
25
Ⓐ
BC controller
Ⓑ
Tie band (supplied)
Ⓒ
Visible part
Ⓓ
Insertion margin
Ⓔ
Drain hose (supplied)
Ⓕ
Drain pipe (O.D. ø32 PVC TUBE, not supplied)
Ⓖ
Insulating material (not supplied)
Ⓗ
Tie band (supplied)
5
[Fig. 5.0.1]
Ⓑ
Ⓐ
Ⓒ
Ⓓ
Ⓐ
Control box
Ⓑ
Power source wiring
Ⓒ
ø21 hole (closed rubber bushing)
Ⓓ
Transmission wiring







































