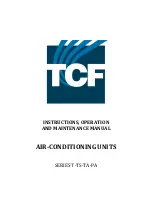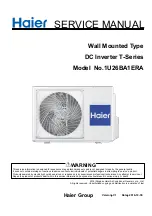
35
•
Évitez les emplacements exposés à l’air extérieur.
•
Sélectionnez un emplacement dégagé depuis lequel l’air pourra
entrer et sortir de l’appareil sans obstructions.
•
Évitez les emplacements exposés à la condensation ou à la
vapeur.
•
Évitez les emplacements pouvant être soumis à une fuite, un
dépôt ou une génération de gaz combustible.
•
Évitez toute installation à proximité d’appareils émettant des
ondes hautes fréquences (machine à souder haute fréquence,
etc.).
•
Évitez les emplacements où le flux de l’air est dirigé vers un
capteur d’alarme incendie. (L’air chaud pourrait déclencher
l’alarme pendant le fonctionnement.)
•
Évitez les emplacements où des solutions acides sont
fréquemment utilisées.
•
Évitez les emplacements où des aérosols à base de soufre ou
autres sont fréquemment utilisés.
•
Lorsque la centrale de traitement d’air est installée en position
horizontale, installez un bac de récupération sous le caisson.
•
Utilisez suffisamment d’isolation thermique afin d’éviter toute
condensation sur les conduits d’entrée et de sortie.
Pour raccorder les appareils intérieurs aux appareils extérieurs,
veuillez-vous reporter au manuel d’installation des appareils
extérieurs.
La centrale de traitement d’air peut être installée dans une
configuration verticale, horizontale
(côté droit et côté gauche)
et flux descendant comme indiqué aux étapes 9.1. à 9.4. Les
appareils sont conçus pour un dégagement zéro “0” aux matériaux
combustibles. 24 pouces sont nécessaires pour l’accès pour
l’entretien à l’avant de l’appareil. (Voir Espace nécessaire à
l’installation.) Indépendamment de la configuration de montage, la
centrale de traitement d’air doit être montée à niveau pour faciliter le
bon écoulement des condensats.
Espace nécessaire à l’installation
PA79D202H01
6
4. Indoor unit accessories
Part No.
Qty
1
Plastic tie
4
2
Plastic tube
2
3
Installation Manual
1
4
Operation Manual
1
5. Selecting an Installation Site
•
Avoid locations exposed to outside air.
•
Select a location free of obstructions to the airflow in and out of
the unit.
•
Avoid locations exposed to steam or vapor
•
Avoid locations where combustible gas may leak, settle or be
generated.
•
Avoid installation near machines emitting high-frequency waves
(high frequency welders, etc.).
•
Avoid locations where the airflow is directed at a fire alarm
sensor. (Hot air could trigger the alarm during operation)
•
Avoid places where acidic solutions are frequently used.
•
Avoid places where sulphur-based or other sprays are
commonly used.
•
When the air handler is installed in the horizontal position please
install a drain pan under entire cabinet.
•
Install sufficient thermal insulation to prevent condensation from
forming on the outlet and inlet ducts.
6. Combining indoor units with outdoor units
-For combining indoor units with outdoor units, refer to the
outdoor unit’s installation manual.
7. Installing the Unit
The air handler can be installed in a vertical, horizontal
(Right and
Left)
and Downflow configuration as shown below. The units are
designed for “0” zero clearance to combustibles. 24” is required for
service access to the front of the unit. (See below) Regardless of
mounting configuration, the air handler must be mounted level to
facilitate proper condensate drainage.
Installation Clearances
TOP View
Horizontal Installation
24"
24"
Width of Unit
TOP View
Vertical Installation
Length of Unit
Clearance Area
Clearance Area
8. Duct Connection
-See the outline drawing for the size of the duct connection.
-Use flanged ducts for connections to return
-Do not use sheetmetal screws longer that 0.75” to secure any
ductwork to the air handler
9.A. Vertical Installations:
The air handler must be
supported on the bottom only and set on a solid floor with a return
plenum below or field supplied supporting frame or plenum.
Securely attach the air handler to the floor or supporting frame or
plenum.
The side return can be used for the PVFY-12, PVFY-18 & PVFY-
24 only. If the side return is used
it is the responsibility of the
installer to ensure the ducts are properly sized and sealed to
the cabinet
. When cutting in to the side of the cabinet, use the
provided dimples to avoid damaging any internal structure or
wiring.
Side Return
Unit Mounted on Return Plenum
5. Sélection de l’emplacement
d’installation
6. Combinaison des appareils intérieurs
avec des appareils extérieurs
7. Installation de l’appareil
Vue de DESSUS
Installation horizontale
Vue de DESSUS
Installation
verticale
Zone de dégagement
Largeur de
l’appareil
Zone de dégagement
Longueur de
l’appareil
Содержание CITY MULTI PVFY-P12
Страница 3: ...3 1 Dimensions ...
















































