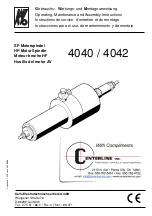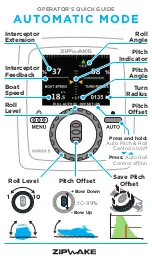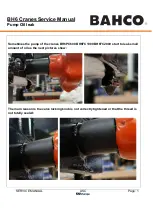
MGC-F
w
16
Technical Instruction Manual / May 2022
MGC-F
Guided Climbing
Ladder configuration
The parts required for a ladder system from the secondary to the main platform depend on the distance between
the deck of the secondary platform and that of the main platform. Using this table, you can determine what parts
are required for your ladder system. The ladders are connected with ladder connectors.
Quantities in parentheses ( ) indicate that the article may not be necessary for the configuration.
Ladder configuration
Height min.- max. [ft]
min.
21.78
22.76
23.75
24.73
25.72
26.70
27.69
28.67
29.65
30.64
31.62
32.61
max.
22.99
23.98
24.96
25.75
26.93
27.91
28.90
29.88
30.87
31.85
32.84
33.82
Acccess hatch KLK
29-416-05
1
1
1
1
1
1
1
1
1
1
1
1
Ladder 243
29-416-50
1
1
1
1
1
1
1
1
1
1
1
1
Extension ladder 270
29-416-52
1
1
2
1
1
2
2
1
1
2
Extension ladder 210
29-414-60
2
1
1
1
1
2
1
1
Extension ladder 120
29-416-55
2
2
1
1
2
Extension ladder 90
29-416-60
1
1
Ladder base KLK
29-416-70
(1)
(1)
(1)
(1)
(1)
(1)
(1)
(1)
(1)
(1)
(1)
(1)
Ladder connector
29-414-70
1
2
1
2
1
2
2
2
2
2
3
2
Ladder link set
29-416-72
1
1
1
1
1
1
1
1
1
1
1
1
Ladder fixture 150
29-416-67
1
1
1
1
1
1
1
1
1
1
1
1
Ladder fixture 130
29-416-68
1
1
1
1
1
1
1
1
2
2
2
2
Ladder fixture (railing)
29-416-69
1
1
1
1
1
1
1
1
1
1
1
1
Safety cage 210
29-414-85
1
1
2
2
2
2
2
2
2
2
3
3
Safety cage 85
29-414-90
2
2
1
1
1
2
2
2
Safety cage 40
29-416-90
1
1
Ladder configuration
Height min.- max. [ft]
min.
21.78
22.76
23.75
24.73
25.72
26.70
28.67
29.64
30.64
31.62
32.61
max.
22.99
27.91
24.96
29.88
26.93
31.85
29.88
34.80
31.85
36.77
33.82
Access hatch KLK
29-416-05
1
1
1
1
1
1
1
1
1
1
1
Ladder 243
29-416-50
1
1
1
1
1
1
1
1
1
1
1
Extension ladder 270
29-416-52
1
1
2
2
1
1
2
Extension ladder 210
29-414-60
2
2
1
1
3
3
2
2
1
„Hang-in“ ladder
29-414-60
1
1
1
1
1
Ladder base KLK
29-416-70
1
1
1
1
1
1
1
1
1
1
1
Ladder connector
29-414-70
1
1
1
1
1
1
2
2
2
2
2
Ladder link set
29-416-72
1
1
1
1
1
1
1
1
1
1
1
Ladder fixture 150
29-416-67
1
1
1
1
1
1
1
1
1
1
1
Ladder fixture 130
29-416-68
1
1
1
1
1
1
1
2
2
2
2
Ladder fixture (railing)
29-416-69
1
1
1
1
1
1
1
1
1
1
1
Safety cage 210
29-414-85
1
1
2
2
2
(2-3)
2
2
3
3
3
Safety cage 85
29-414-90
2
(2-4)
(1-2)
1
(1-2)
2
(2-4)
(1-2)
Safety cage 40
29-416-90
1
Table 16.1
Table 16.2
Special case: Extension ladder 210 also used as hang-in ladder
In some cases, the extension ladder 210 is used as a normal hang-in ladder.
Quantities in parentheses
( ) indicate that the number of safety cages may vary depending on the height of the ladder system.
In these cases, the number of required safety cages should be ascertained with drawings during the
planning phase.
Содержание MGC-F
Страница 1: ...MEVA Guided Climber Foldable MGC F Technical Instruction Manual May 2022...
Страница 25: ...Notes...
Страница 26: ...Notes...
Страница 27: ...Notes...
Страница 28: ...Notes...
Страница 29: ...Notes...















































