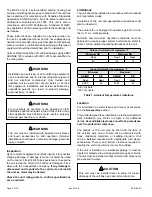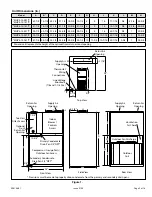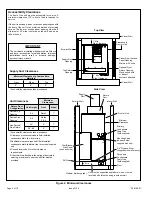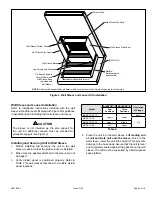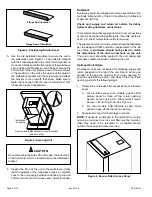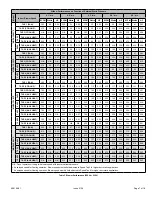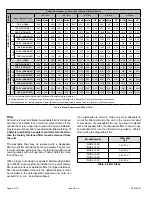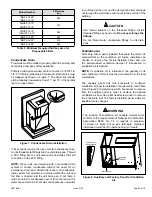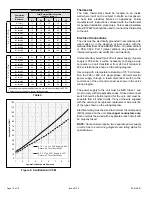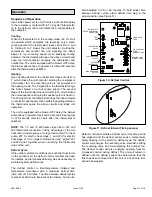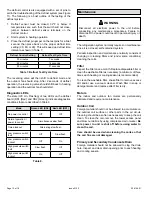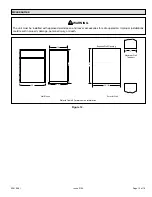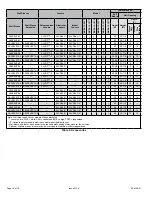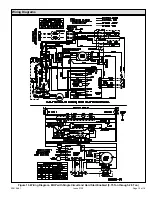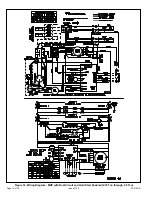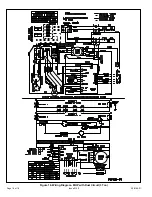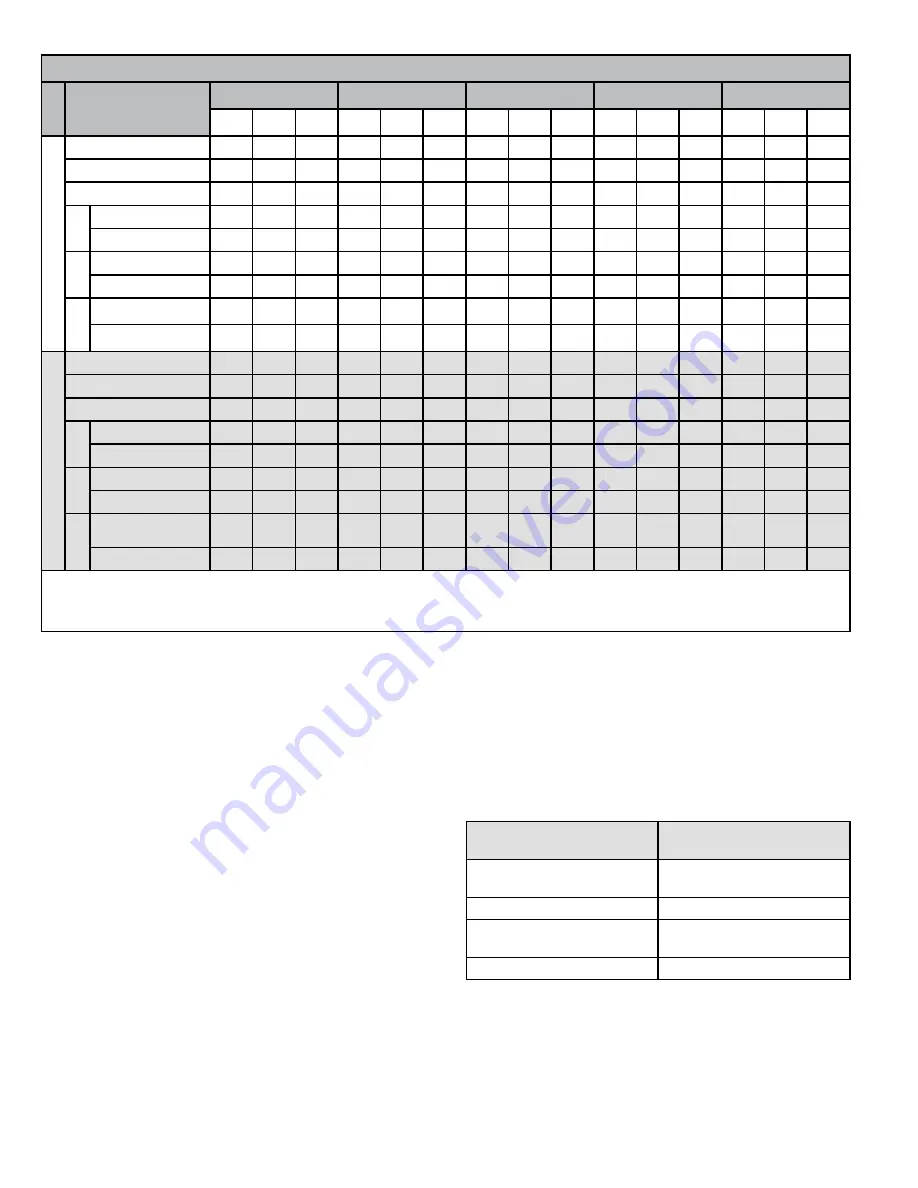
Page 8 of 18
508196-01
Issue 2120
Airflow Performance as a Function of External Static Pressure
Model
Indoor Blower Speed
0.1 “w.c.
0.2 “w.c.
0.3 “w.c.
0.4 “w.c.
0.5 “w.c.
SCFM Watts
HP
SCFM Watts
HP
SCFM Watts
HP
SCFM Watts
HP
SCFM Watts
HP
*MHP4-12-301*P
TAP 1 (FAN)
590
43
0.06
535
48
0.06
430
55
0.07
380
60
0.08
315
65
0.09
TAP 2 (COOL/HP)
†
1040
161
0.22
1005
169
0.23
970
177
0.24
935
185
0.25
900
193
0.26
TAP 3 (COOL/HP)
N/A
N/A
N/A
1105
211
0.28
1070
220
0.30
1040
229
0.31
1010
237
0.32
5 kW
TAP 4 (AUX HEAT)*
1075
151
0.20
1040
159
0.21
1005
168
0.23
N/A
N/A
N/A
N/A
N/A
N/A
TAP 5 (AUX HEAT)
N/A
N/A
N/A
N/A
N/A
N/A
1100
205
0.27
1065
216
0.29
1025
225
0.30
7 kW
TAP 4 (AUX HEAT)*
1075
151
0.20
1040
159
0.21
1005
168
0.23
N/A
N/A
N/A
N/A
N/A
N/A
TAP 5 (AUX HEAT)
N/A
N/A
N/A
N/A
N/A
N/A
1100
205
0.27
1065
216
0.29
1025
225
0.30
10 kW
TAP 4 (AUX HEAT)*
1075
151
0.20
1040
159
0.21
1005
168
0.23
N/A
N/A
N/A
N/A
N/A
N/A
TAP 5 (AUX HEAT)
N/A
N/A
N/A
N/A
N/A
N/A
1100
205
0.27
1065
216
0.29
1025
225
0.30
*MHP4-14-361*P
TAP 1 (FAN)
680
61
0.08
630
68
0.09
575
74
0.10
525
79
0.11
460
86
0.12
TAP 2 (COOL/HP)
†
1235
260
0.35
1200
272
0.36
1165
284
0.38
1135
295
0.40
1100
305
0.41
TAP 3 (COOL/HP)
N/A
N/A
N/A
N/A
N/A
N/A
1250
330
0.44
1215
342
0.46
1180
354
0.47
5 kW
TAP 4 (AUX HEAT)*
1240
232
0.31
1205
248
0.33
1170
262
0.35
N/A
N/A
N/A
N/A
N/A
N/A
TAP 5 (AUX HEAT)
N/A
N/A
N/A
N/A
N/A
N/A
1260
315
0.42
1230
328
0.44
1200
338
0.45
7 kW
TAP 4 (AUX HEAT)*
1240
232
0.31
1205
248
0.33
1170
262
0.35
N/A
N/A
N/A
N/A
N/A
N/A
TAP 5 (AUX HEAT)
N/A
N/A
N/A
N/A
N/A
N/A
1260
315
0.42
1230
328
0.44
1200
338
0.45
10 kW
TAP 4 (AUX HEAT)*
1240
232
0.31
1205
248
0.33
1170
262
0.35
N/A
N/A
N/A
N/A
N/A
N/A
TAP 5 (AUX HEAT)
N/A
N/A
N/A
N/A
N/A
N/A
1260
315
0.42
1230
328
0.44
1200
338
0.45
N/A: Do not operate unit using this blower speed at this external static pressure.
† As shipped speed for Cooling operation. Blower speed must be field adjusted to Speed Tap 3 for higher duct static applications.
* As shipped speed for Heating operation. Blower speed must be field adjusted to Speed Tap 5 for higher duct static applications.
Table 3. Blower Performance (208V or 230V)
Filter
All return air must be filtered. A washable filter is furnished
with the unit, located in the return air compartment. If the
optional front return opening is used and a duct is installed,
provisions must be made to accommodate filter servicing.
If
a filter is installed at a separate central return location,
then the factory furnished filter must be removed from
the unit.
The washable filter may be replaced with a disposable
filter. Avoid filter with paper frame and media; if it gets wet,
it could collapse and block the coil, restricting airflow and
causing issues with unit operation. Table 4 lists filter sizes
that fit the unit.
When proper duct design is applied, field-provided filters
up to MERV 6 can typically be installed in the unit’s factory
filter location in lieu of a washable filter. If a higher resistance
filter is field installed in the unit, the added resistance must
be included in the external static pressure and must not
exceed 0.5 in. w.c., including ductwork.
If an installation is made in which it is more desirable to
mount the filter exterior to the unit, in the return duct work
or elsewhere, the washable filter can be used or replaced
with a disposable filter. If a disposable filter is used, in lieu
of washable filter, use the information provided in Table 5
when sizing the disposable filter.
Model Number
Filter Size
(in.)
*MHP4-12-09*
*MHP4-12-12*
18 x 20 x 1
*MHP4-12-18*
20 x 20 x 1
*MHP4-12-24*
*MHP4-12-30*
22 x 24 x 1
*MHP4-14-36*
22 x 28 x 1
Table 4. Filter Sizes


