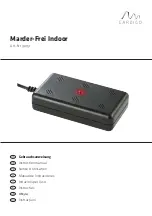
6
1
STEP
Building the structure; drain position
ETAPA
Construcción de la estructura; posición del desagüe
Build a structure based on the dimensions in the chart
below.
IF THE STRUCTURE IS ALREADY BUILT CHECK
THAT IT RESPECTS THE DIMENSIONS ON THE
TABLE BELOW TO THE RIGHT:
Contruir una estructura que respete las dimensiones
mencionadas en la tabla.
SI LA ESTRUCTURA YA ESTA CONSTRUIDA,
ASEGURARSE QUE LAS DIMENSIONES RESPETEN
LAS DE LA TABLA DE ABAJO A LA DERECHA:
Follow all instructions and check
them off as you go.
Siga las etapas una a una y marque
una vez fi nalizada cada etapa.
1.1
Check me!
Marcarme!
Verify the wall studs are square, plumb and the fl ooring
is perfectly level.
Verifi car que los listones esten a escuadra y verticales
y que el piso este a nivel.
Cut out an approximate 6" x 6" opening around the drain
center outlined by measurements D and E. See image to
the right and the chart from step 1.1. above.
We recommend
that a plumber completes the drain pipe connection.
Corte una abertura de aproximadamente 6 x 6 para
el desagüe central, siguiendo las medidas D y E. Ver
la imagen de la derecha y de la tabla en el paso 1.1.
Recomendamos contratar a un plomero certifi cado
para conectar el desagüe.
1.2
Check me!
Marcarme!
1.3
Check me!
Marcarme!
Leveling the fl oor is critical for a properly aligned
installation. Auto leveling cement can be used to level
fl oor. Be careful not to block the drain hole position.
Es esencial que el suelo esté a nivel para garantizar una
instalación alineada. Cemento autonivelante puede ser
usado para nivelar el piso. Tenga cuidado de no bloquear la
posición de la abertura del desagüe.
Drain Cut-Out
Recorte para
desagüe
Finished Unit Depth
Profundidad de unidad acabada
Minimum Alcove Depth / Unit Rough-In Depth
Profundidad mínima del nicho / Profundidad de la unidad sin acabado
s
Drain Center
Centro del
desagüe
Drain center
Alcove Lenght / Unit Lenght
Longitud del nicho / longitud de la unidad
Drain Cut-Out
Recorte para desagüe
Drain Cut-Out
Recorte para
desagüe
B
C
D
6"
6"
E
A
NOTE: Left End Drain Installation Illustrated
NOTA:Ilustración de instalación con desagüe a la izquierda
Header for Optional Cap Illustrated
(
required only for units installed with cap
)
Face of
Header
Cara de la
cabecera
Ceiling / Techo
Dbl. 2 x 4 Stud
(see plan view)
Montante 2 x 4 doble
(ver vista en planta)
2 x 4
2 x 4
Bottom
Plate
Placa del
fondo
HEADER DETAIL
DETALLE DE LA CABECERA
21" W x 16" H Pump Access
Mandatory
on All Whirlpool Equiped Units
Acceso de 21”A x 16”H para la bomba
obligatorio
en todas las unidades
bañera de hidromasaje equipada
Fixture blocks
Bloques de
fijación
Centro del
desagüe
For the GB 60 roofcap
option only: 84’’ standard
85 ¾’’ AFR
Para GB60 con opción de
tapa de techo: 84’’ estandar
85 ¾ AFR
Model
Modelo
No.
A
B
C
D
E
CM-60
CMT-60
141000
141185
60"
33"
31½"
15½"
9½”
GB-60
141004
60"
34½"
33"
15½”
8"
Model
Modelo
No.
Unit surface
Superficie
de la unidad
Sump bottom
Parte inferior
del sumidero
Dry weight
unit (1)
Peso seco de
la unidad (1)
Avg. oper.
volume
Volumen
operacional
aprox.
Max. sump
capacity
Capacidad
max. del
sumidero
CM-60
CMT-60
141000
141185
Gelcoat
16” x 42"
116 lb.
N/A
36 gal.
GB-60
141004
Gelcoat
16” x 42”
144 lb.
30 gal.
36 gal.
1. Dry unit weight includes whirpool system. / 1. El peso seco incluye el sistema de hidromasaje.
6"
6"






























