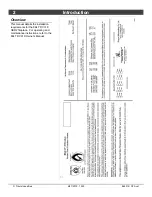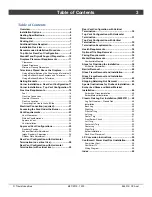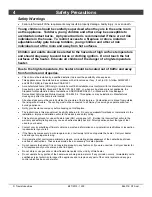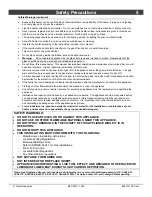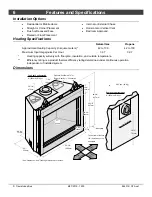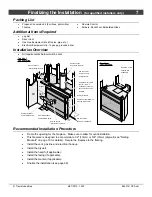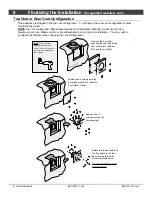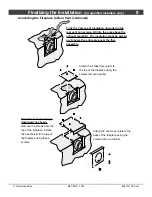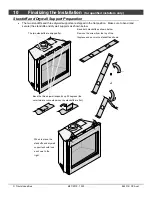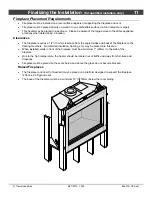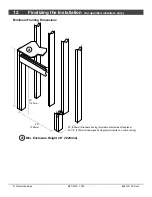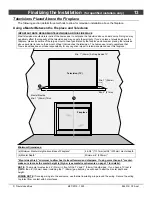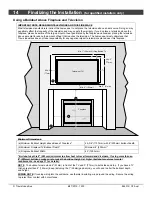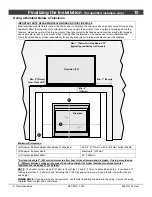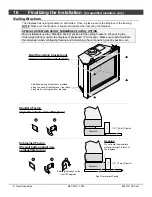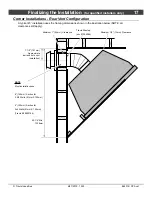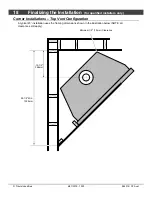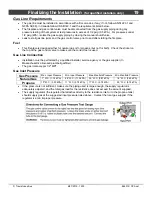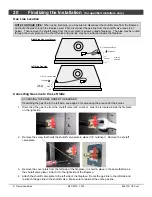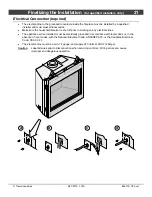
6
Features and Specifications
© Travis Industries
6/27/2019 - 1500
864 31K CF Aust
Installation Options
Residential or Mobile Home
Straight or Corner Placement
Flush or Recessed Face
Raised or Floor Placement
Internal or External Chase
Horizontal or Vertical Vent
Bedroom Approved
Heating Specifications
Natural Gas
Propane
Approximate Heating Capacity (in square meters)*
42 to 130
42 to 130
Maximum Input megajoules Per Hour
32.7
32.7
*
Heating capacity will vary with floor plan, insulation, and outside temperature.
**
Efficiency rating is a product thermal efficiency rating determined under continuous operation
independent of installed system.
Dimensions
38-1/4"
972mm
42-3/4"
1086mm
28-3/4"
731mm
7-1/4"
184mm
Optional "CoolSmart TV" or
"Power Heat Duct" Connection
22" *
559mm
Left
a' gauche
Front
avant
Right
droit
Rear
arrie're
Baseplate
The bottom of the face is
1/8" (4mm) above the
baseplate.
5-5/8"
143mm
25-7/8"
658mm
44-3/4"
1137mm
7-3/4"
197mm
39-1/4"
997mm
37"
940mm
* See "Clearances" and "Framing Dimensions" for details.
30.75"
781mm
Back of Fireplace
Weight:
205 Lbs. (93 Kg)
Rear Vent Configuration
8" (203mm) Ø Vent
Top Vent Configuration
8" (203mm) Ø Vent


