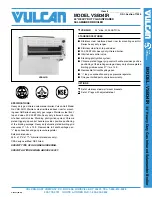
18
3
General
venting
Air inlet pipe materials:
The air inlet pipe(s) must be sealed. Choose acceptable
combustion air inlet pipe materials from the following list:
PVC, CPVC, Polypropylene or ABS
Dryer Vent or Sealed Flexible Duct (not recommended for
rooftop air inlet)
Galvanized steel vent pipe with joints and seams sealed as
specifi ed in this section.
Type “B” double-wall vent with joints and seams sealed as
specifi ed in this section.
AL29-4C, stainless steel material to be sealed to
specifi cation of its manufacturer.
*Plastic pipe may require an adapter (not provided)
to transition between the air inlet connection on the
appliance and the plastic air inlet pipe.
Requirements for installation in
Canada
1. Installations must be made with a vent pipe system
certifi ed to ULC-S636.
2. The
fi rst three (3) feet of plastic vent pipe from the
appliance
fl ue outlet must be readily accessible for visual
inspection.
3. The components of the certifi ed vent system must not be
interchanged with other vent systems or unlisted
pipe/fi ttings. For concentric vent installations, the inner
vent tube must be replaced with fi eld supplied certifi ed vent
material to comply with this requirement.
4. The 4" Concentric Vent Kit available from Lochinvar (see
Section 4 –
Sidewall Termination – Optional Concentric
Vent
) and the 4" Concentric Vent Kit available from IPEX
are both approved for use on the FTXL (400 - 600
models only) boiler. Both kits are listed to the ULC-S636
standard for use in Canada.
The appliance output rating will reduce
by up to 1.5% for each 25 feet of vent
length.
NOTICE
Sizing
Increasing or decreasing combustion air
or vent piping sizes is not authorized.
NOTICE
Model
Pipe Diameter
De-rate per 25 feet of Vent
Air Intake
Vent
Direct Vent
Room Air
400 4"
(102 mm) 4" (102 mm)
0.00%
0.00%
500 4"
(102 mm) 4" (102 mm)
0.40%
0.40%
600
4" (102 mm) 4" (102 mm)
1.20%
1.20%
725
4" (102 mm) 6" (152 mm)
1.20%
1.20%
850
4" (102 mm) 6" (152 mm)
1.40%
1.40%
The FTXL uses model specifi c combustion air intake and vent
piping sizes as detailed in Table 3A below.
Table 3A Air Intake/Vent Piping Sizes
Model Kit
Number
Equivalent
Vent Length
400
CVK3007
5' (1.5 m)
500 - 600
CVK3007
30' (9 m)
Table 3B Concentric Vent Kit Equivalent Vent Lengths
Minimum / Maximum allowable
combustion air and vent piping lengths
are as follows:
Combustion Air
= 12 equivalent feet (3.7 m) minimum /
100 equivalent feet (30.5 m) maximum
Vent
= 12 equivalent feet (3.7 m) minimum / 100 equivalent
feet (30.5 m) maximum
When determining equivalent combustion air and vent
length, add 5 feet (1.5m) for each 90° elbow and 3 feet (.9 m)
for each 45° elbow.
EXAMPLE:
20 feet (6 m) of PVC pipe + (3) 90°
(3) 45° (1) concentric vent kit (CVK3007) = 49
equivalent feet (15 m) of piping.
WARNING
Using air intake materials other than
those specifi ed can result in personal
injury, death or property damage.
NOTICE
The use of double-wall vent or insulated
material for the combustion air inlet
pipe is recommended in cold climates
to prevent the condensation of airborne
moisture in the incoming combustion
air.
Sealing of Type “B” double-wall vent material or
galvanized vent pipe material used for air inlet piping
on a sidewall or vertical rooftop Combustion Air Supply
System:
a. Seal all joints and seams of the air inlet pipe using
either Aluminum Foil Duct Tape meeting UL
Standard 723 or 181A-P or a high quality UL Listed
silicone sealant such as those manufactured by Dow
Corning or General Electric.
b. Do not install seams of vent pipe on the bottom of
horizontal
runs.
c. Secure all joints with a minimum of three (3) sheet
metal screws or pop rivets. Apply Aluminum Foil
Duct Tape or silicone sealant to all screws or rivets
installed in the vent pipe.
d. Ensure that the air inlet pipes are properly supported.
Installation & Operation Manual
Содержание 500
Страница 55: ...55 8 Field wiring continued Figure 8 3 Low Voltage Field Wiring Connections Installation Operation Manual ...
Страница 60: ...60 Figure 10 2 Operating Instructions 10 Start up Installation Operation Manual ...
Страница 78: ...78 Figure 13 1 Wiring Diagram 13 Diagrams Installation Operation Manual ...
Страница 79: ...Figure 13 2 Ladder Diagram 13 Diagrams continued 79 Installation Operation Manual ...
















































