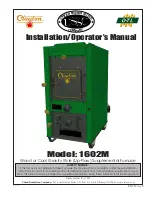
Page 5
NOTE - Roof deck may be omitted within confines of curb.
Insulated
Panels
Opening for Power Entry
Through Unit Base
5-1/2 x 5-5/8 in.
(140 x 31 mm)
Opening for Gas Entry
Through Unit Base
3 x 13 in.
(76 x 330 mm)
52-7/8
(1343)
44-3/8
(1127)
19-1/2
(380)
11-1/2
(287)
19-1/2
(380)
2-1/8
(54)
11-1/2
(287)
SUPPLY
OPENING
RETURN
OPENING
8 (203)
14 (356)
18 (457)
24 (610)
3-3/4
(95)
22-7/8
(581)
7 (178
)
3/4 (19)
1 (25)
NOTE - If bottom entry is used, condensate from the heat exchanger may leak during warm ambient temperatures in humid
climates. Ensure that bottom entry is watertight, if used.
Roof Curb Dimensions - Large Base Gas/Electric






































