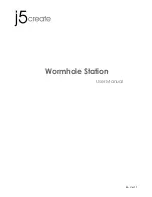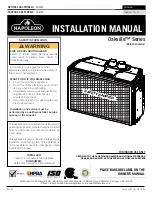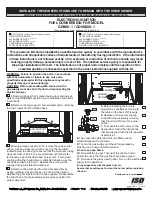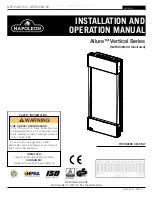
3
NOTE: DIAGRAMS & ILLUSTRATIONS ARE NOT TO SCALE.
Brick Panel Kits
(ref. form #775268M)
Cat. No.
Model
Description
75361
RAVL30-STD-BRK
Standard Tan Brick
75360
RAVL30-RED-BRK
Red Brick
Misc
.
7559
NP-RAVL30/4
Nail Plates (4x1) galvanized
Remote Thermostat is not compatible with R30.
Contact Lennox Hearth Products Technical Dept with questions.
Pillar Cast Face Kits
u
Note: 3 boxes to
complete face
37-5/8" W x 3-3/4" H
(ref. form #775258M)
Cat. No.
Model
Description
75093
PILCST-GLASS
Glass Door (Box 1 of 3)
7509
PILCST-PILRS
Back, Pillars, Top (Box of 3)
75094
PILCST-GRL-TRD3
Grill/Bars Traditional (Box 3 of 3) or
75091
PILCST-GRL-FIL3
Grill/Filigree Ornate (Box 3 of 3)
Gas Conversion Kits
7505
RAVL30-CK-LP
to NG
Conversion Kit, LP to NG
(ref. form #775240M)
7504
RAVL30-CK-NG
to LP
Conversion Kit NG to LP
(ref. form #775249M)
Screen Face Kit
(ref. form #775288M)
7538
SCREENF-30
Screen Face/Double Door/Black,
37-1/” W x 5-7/8” H
Foundry™ Face Kit
(ref. form #775287M)
75034
FOUNDRYF-30
Black Face/Black Nickel Hand-Hammered
Straps 37-7/8" W X 5-3/16" H
ACCESSORIES
Standard Tan Brick
Red Brick
Barrier Screen Kit
(ref. form #506033-23)
H774
RAV30-BS
Barrier Screen Kit





































