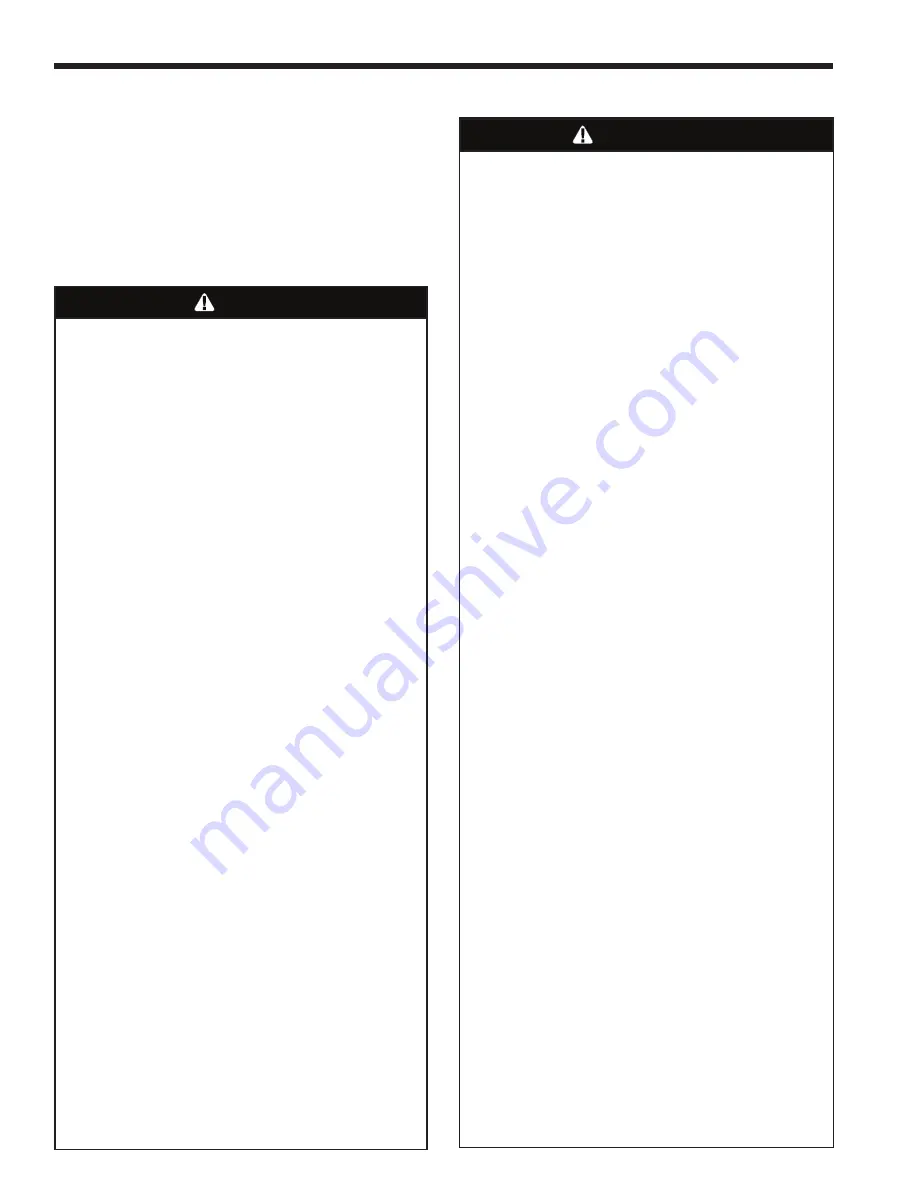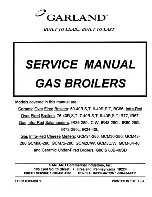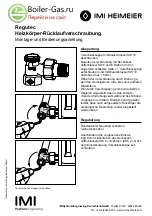
Page 16
3.G Common Vent
3.G Évent Commun
3.F Venting with a Power Venter
This boiler is certified for use with the manufacturer's
suggested Power Venter, which is supplied in a kit that
includes Installation Instructions. See the accessories
list in the Parts Section of this manual. The location of
the venter on the outside wall shall be in accordance
with ANSI Z223.1/NFPA 54, or in Canada with CAN/
CSA-B149.1 and applicable local codes.
WARNING
When an existing boiler is removed from a
common venting system, the common venting system
is likely to be too large for proper venting of the
appliances remaining connected to it.
Please read Section 3.A on page 11
At the time of removal of an existing boiler, the
following steps shall be followed with each appliance
remaining connected to the common venting system
placed in operation, while the other appliances
remaining connected to the common venting system
are not in operation.
1. Seal any unused openings in the common venting
system.
2. Visually inspect the venting system for proper size
and horizontal pitch and determine there is no
blockage or restriction, leakage, corrosion or other
deficiencies which could cause an unsafe condition.
3. Insofar as it is practical, close all building doors and
windows and all doors between the space in which
the appliances remaining connected to the common
venting system are located and other spaces of
the building. Turn on clothes dryers and any gas
burning appliance not connected to the common
venting system. Turn bathroom exhausts, so they
will operate at maximum speed. Do not operate a
summer exhaust fan. Close fireplace dampers.
4. Place in operation the appliance being inspected.
Follow the lighting instructions. Adjust thermostat so
appliance will operate continuously.
5. Test for spillage at the burner opening after five
minutes of main burner operation.
6. After it has been determined that each appliance
remaining connected to the common venting system
properly vents when tested as outlined above, return
doors, windows, exhaust fans, fireplace dampers
and any other gas burning appliance to their
previous conditions of use.
7. Any improper operation of the common venting
system should be corrected so the installation
conforms with the National Fuel Gas Code, ANSI
Z223.1. When re-sizing any portion of the common
venting system, the common venting system should
be re-sized to approach the minimum size as
determined using the appropriate tables in Appendix
G in the National Fuel Gas Code, ANSI Z223.1/
NFPA 54.
AVERTISSEMENT
Lorsqu'une chaudière existante est retirée d'un
système de ventilation commun, le système de
ventilation commun est susceptible d'être trop grand
pour une ventilation adéquate des appareils qui y
restent connectés.
Lisez s'il vous plaît Section 3.A on page 11
Au moment du retrait d’une chaudiere existante,
les mesures suivantes doivent etre prises pour chaque
appareil toujours raccorde au systeme d’evacuation
commun et qui fonctionne alors que d’autres appareils
toujours raccordes au systeme d’evacuation ne
fonctionnent pas:
1. Sceller toutes les ouvertures non utilisees du systeme
d’evacuation.
2. lnspecter de fai;on visuelle le systeme d’evacuation
pour determiner la grosseur et l’inclinaison horizontale
qui conviennent et s’assurer que le syste’me est
exempt d’obstruction, d’etranglement, de fuite, de
corrosion et autres defaillances qui pourraient presenter
des risques.
3.
Dans la mesure du possible, fermer toutes les portes
et les fenetres du bâtiment et toutes les portes entre
l’espace all les appareils toujours raccordes au systeme
d’evacuation sont installes et les autres espaces du
bâtiment. Mettre en marche les secheuses, taus les
appareils non raccordes au systéme d’évacuation
commun et taus les ventilateurs d’extraction com me
les hottes de cuisiniere et les ventilateurs des salles
de bain. S’assurer que ces ventilateurs fonctionnent
a la vitesse maximale. Ne pas faire fonctionner les
ventilateurs d’éte. Fermer les registres des cheminées.
4. Mettre l'appareil inspecte en marche. Suivre les
instructions d'allumage. Régler le thermostat de fai;on
que l'appareil fonctionne de fai;on continue.
5. Faire fonctionner le brOleur principal pendant 5 min
ensuite, determiner si le coupe-tirage déborde a
l'ouverture de decharge. Utiliser la flam me d'une
allumette au d'une chandelle au la fumee d'une
cigarette, d'un cigare au d'une pipe.
6. Une fois qu'il a ete determine, selon la methode
indiquee ci-dessus, que chaque appareil raccorde
au systéme d'evacuation est mis a l'air libre de fai;on
adequate. Remettre les portes et les fenétres, les
ventilateurs, les registres de cheminees et les appareils
au gaz a leur position originale.
7. Tout mauvais fonctionnement du systeme
d'evacuation commun devrait etre corrige de fai;on
que !'installation soit conforme au National Fuel
Gas Code, ANSI Z223.1/NFPA 54 et (au) aux codes
d'installation CAN/CSA-B149.1. Si la grosseur d'une
section du systemed'evacuation doit etre modifiee,
le systeme devrait etre modifie pour respecter les
valeurs mini males des tableaux pertinents de
l'appendice F du National Fuel Gas Code, ANSI
Z223.1/ NFPA 54 et (au) les codes d'installation CAN/
CSA-B149.1..
LAARS Heating Systems
















































