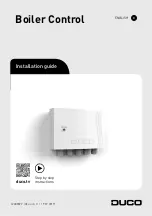
Mini-Therm JVi
Page 7
minimum 12" (305mm) height above the boiler, is
recommended. The vent system should be sloped up
toward the chimney 1/4" per foot (20mm per meter).
The vent connector must be supported for the design
and weight of the material employed, to maintain
clearances and prevent physical damage and
separation of joints.
IMPORTANT NOTE: Always provide a
minimum clearance of 6" (152mm) between Type C
(single wall) vent pipe and any combustible materials.
WARNING
Single wall vent pipe must NEVER pass through
interior walls or through floors or ceilings! Failure to
comply with this warning could result in a fire
causing property damage, personal injury, or death!
When installing the vent system all applicable
national and local codes must be followed! The use of
thimbles, firestops and other protective devices, when
penetrating combustible or noncombustible
construction, must be in accordance with all applicable
national and local codes.
Vertical vents of the induced draft JVi boilers
must be installed in accordance with the code
requirement for Category 1, Fan Assisted Appliances.
Follow the requirements as indicated in the latest
edition of ANSI Z223.1/NFPA 54, sizing of Category
I Venting System and Appendix G, or in Canada,
follow the instruction of CAN/CGA-B149 installation
code.
An unused lined chimney can be used as a
raceway for single wall vent pipe, (see Figure 5).
Never run vent pipe through a flue that has another
appliance attached to it.
Do not weld the vent pipe to the boiler collar.
The weight of the stack must not rest on the boiler.
The boiler top must be easily removable for normal
boiler service and inspection.
Avoid terminating boiler vents near air
conditioning or air supply fans. The fans can pick up
exhaust flue products from the boiler and return them
to the building, creating a possible health hazard.
Avoid oversized vent pipe or extremely long
runs of the pipe, which may cause excessive cooling
and condensation.
1H-1. Vertical Venting - Category I
The Mini-Therm JVi series boiler can be vented
into a masonry chimney, (see Figure 4) provided
several conditions are met:
1.
The chimney must have an appropriate tile lining
that is clean, properly constructed and properly
sized.
2.
The chimney passage way shall be examined to
ascertain that it is clear and free of obstructions.
3.
If a chimney rebuild is required, it shall conform
to nationally recognized standards (see National
Building Code or ANSI/NFPA 211).
4.
The boiler must not be connected to a fireplace,
wood stove or other solid fuel burning
equipment.
5.
When the boiler and a hot water heater are to be
connected to the same chimney, they must have
their own vent connector and enter the chimney
at least 6" (152mm) apart.
(a)
Vent Connections
Use type B double wall or type C single wall (26
gauge, minimum thickness), gas vent pipe from the
boiler to the chimney. Installation of a riser, with a
Figure 4. Chimney Venting.
Figure 5. Vertical Venting.
CHIMNEY
LINER
THIMBLE
VENT
SYSTEM
BOILER
CLEANOUT
CHIMNEY
LINER
VENT
SYSTEM
BOILER
CLEANOUT
THIMBLE
1/4"
PER FT.
(20mm PER M)
SLOPE
1/4"
PER FT.
(20mm PER M)
SLOPE
12" (305mm)
Содержание Mini-Therm JVi JVH
Страница 11: ...Mini Therm JVi Page 11...
Страница 13: ...Mini Therm JVi Page 13 Figure 11 Wiring Diagram JVP Figure 10 Wiring Diagram JVH...
Страница 27: ...Mini Therm JVi Page 27...








































