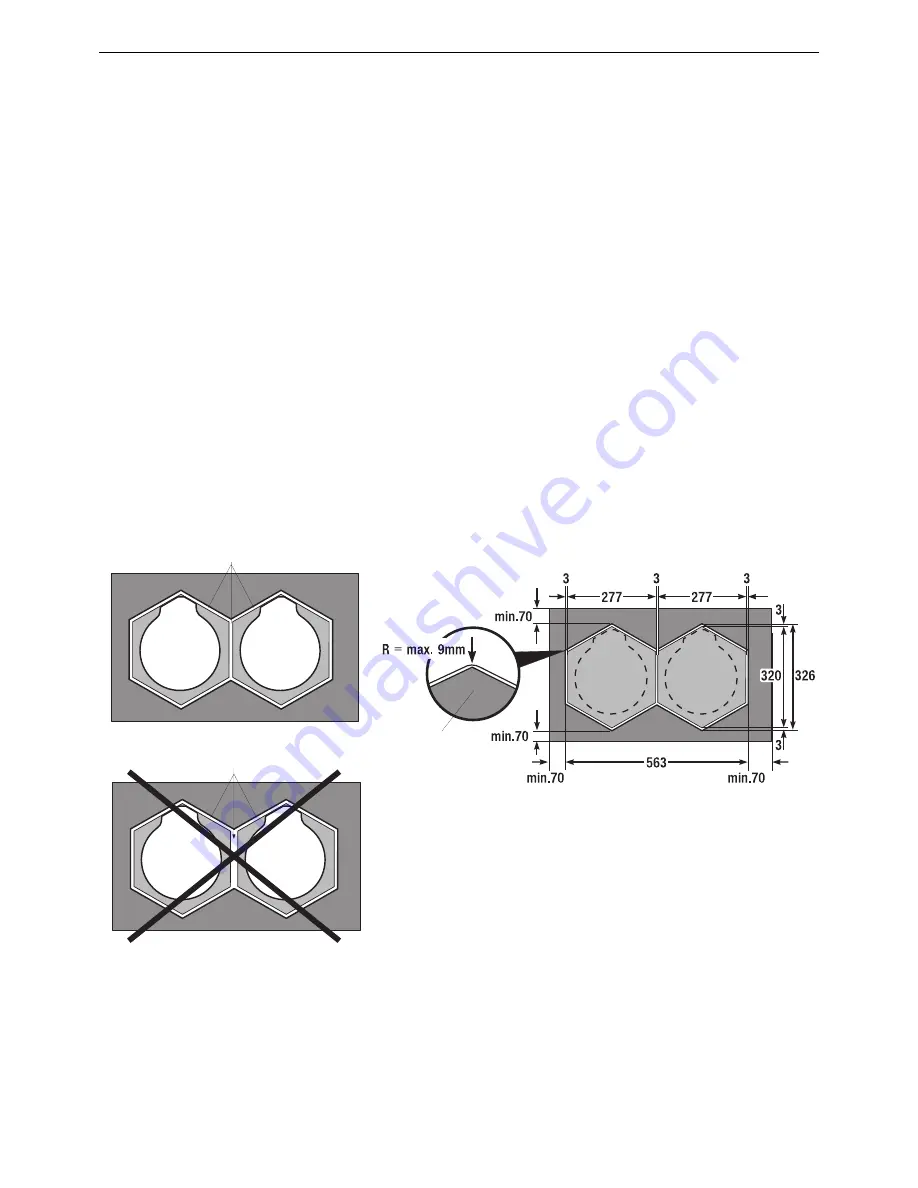
Installation instructions - EKWE/EKWH - USA
7
Measuring and marking out the worktop cut-outs
Dimensioned drawings on CD-ROM
Dimensioned drawings of lay-out options for the honeycombs are available
from Küppersbusch. The drawings (scale of 1:2 (1/2 size), paper format
DIN A0) are available in the graphic formats Windows Metafile (*.WMF),
AutoCAD (*.DWG) and PostScript (*.EPS).
Measuring the cut-out
• Please read through the installation instructions carefully prior to
commencing with work.
• Joints must be provided for between the honeycomb cooking zones and
the worktop, so that the honeycombs can be sealed with a silicon
adhesive. These joints may be 1mm to 3mm wide.
• Please maintain a distance of least 70 mm (2-3/4") to the wall.
• The following allowances have been made for silicon joints in the
dimensioned drawings:
– 1 mm joint width between the honeycomb cooking zones
– 2 mm joint width between the honeycomb cooktop and the worktop
The cut-out results from the layout of the honeycomb cooking zones.
An example of dimensions of the honeycomb cooking zone
systems
Dimensions of 2 honeycomb cooking units with a 3 mm joint:
The joint may be 1–3 mm wide. The dimensions of the joint are added to the
dimensions of the honeycomb.
The joint between two honeycomb cooking
units must be of the same width!
Honeycomb
(all dimensions in mm)
Correct: Allow an extra 1-3 mm for the silicon seal
Incorrect: Allow an extra 1-3 mm round each honeycomb
Содержание EKWE 320.S
Страница 15: ...Installation instructions EKWE EKWH USA 15 ...
















