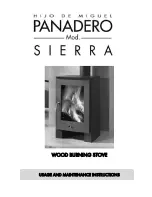
Page 7
Alcove Installation
Alcove Installation
CLEARANCE TO COMBUSTIBLE MATERIALS:
The installation of this free-standing stove must meet the following minimum clearance requirements:
Sides of stove: . . . . . . . . . . . . . . . . . . . . . . . . . . 3"
Back of Stove . . . . . . . . . . . . . . . . . . . . . . . . . . 3"
Corner of stove . . . . . . . . . . . . . . . . . . . . . . . . 3"
Stove to mantel
From Dura-Vent Pellet Vent pipe . . . . . . . . . . . . 1"
From Selkirk Metalbestos Vent pipe . . . . . . . . . . 1"
NOTE: INSTALL VENT AT CLEARANCES SPECIFIED
BY THE VENT MANUFACTURER.
Floor protection; Front (from faceplate) . . . . . . 6"
Floor protection from sides from door opening 3"
Floor protection from back of stove -
* Must extend to wall if vent system horizontally
exits thru wall.
* Must extend under ‘tee’ if vertical pipe is on
the interior.
Alcove installations:
Minimum height from top of stove: . . . . . . 19"
Alcove: side, back . . . . . . . . . . . . . . . . . . . 3"
Maximum Alcove depth . . . . . . . . . . . . . . 24"
FLOOR PROTECTION:
‚
This stove must be installed on non-combustible
material and:
- Extends 6" beyond the front of the faceplate
- Extends to the
wall if vent system horizontally
exits thru wall.
- Extends under ‘tee’ if vertical pipe is on the interior.
Refer to page #8 for illustrations.
Содержание OLV-PC OLIVIA
Страница 18: ......




































