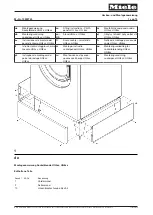
Receptionist
Aisle
Model PWCTW Straight Wheelchair Height Countertop
6
Single piece rectangular surface. To be used with
only 30" high panels to place countertop no higher
than 34" to comply with ADA guideline 4.32.4
(wheelchair height). Countertop extends no more
than 4" in the aisle to comply with ADA guideline
4.4.1. Brackets, which are mounted on inside and
outside of station, include steel locking clips to
prevent dislodgement. Countertop accepts task
light on receptionist side. Clearance between
countertop and 29” high work surface is only 4”.
Note:
If countertop is installed adjacent to an in-
line height change full post, a notch must
be specified on the left, right or both sides
of the work surface.
Figure 2.
Width: 24", 30", 36", 42", 48", 54", 60", 66", 72",
78", 84"
Depth: 16"
Note:
WireWorks ADA Height Countertops must
be installed on top of a 30” high panel.
Countertops add 3" to the stated height of
the panel; i.e. a 30" high panel supports a
countertop such that the top of the
countertop is 33" above the floor
(assuming that the glides are turned out
1/2”).
Note:
Brackets are positioned on the receptionist
side of the panel. The aisle side of the
panel remains clear of brackets (except for
wheelchair height countertops).
1. Ensure that countertop is the same width as the
panel(s) to which it will be attached.
2. Ensure that the panel top cap and related trim
is installed prior to attaching the countertop.
Top cap cannot be installed after countertop is
installed.
3. Position the brackets such the top of the
bracket is slightly (1/8") above the panel top
cap. Note: Brackets are handed and "L" and "R"
are stamped into the top flange of the brackets.
Figure 1.
Countertop support
bracket (R)
ADA lock
Countertop
support
bracket (L)
ADA lock
Figure 1
ADA inside
bracket (R)
ADA inside
bracket (L)
29”
4”
33”
Countertop support
bracket (R)
ADA inside
bracket (L)
ADA lock





























