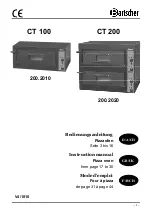
Model PWCTW90 90˚ Wheelchair Height Countertop
9
4. Brackets are engaged into the panel by
inserting teeth of bracket into slots of vertical
post and then pushing down to seat. Check for
proper engagement by pulling firmly straight
out.
5. Place countertop over brackets (installed on
panel). Position countertop such that greatest
amount of overhang is on receptionist side of
panel.
Figure 1.
If there is a change of height
cutout in the ends of the countertop, position
the countertop over the brackets aligned with
the end of run trim. Note: countertop cannot
extend into the aisle further than 4".
6. Drill pilot holes using brackets as a template.
Insert locking bracket so that the long finger of
the bracket engages into slot of vertical post of
panel and that the hole in the top flange of
locking bracket aligns with the hole in the
countertop bracket (closest to the panel).
Figure 1.
7. Install one screw in the left and right brackets
in holes closest to receptionist.
8. Drive in screw through flanges of both brackets
and into pilot hole of countertop.
9. Tighten all four screws.
Countertop used with change of height trim
When the countertop is located next to a taller
panel(s) the countertop must be ordered with one
or two notches to accommodate the end of run trim
of the taller panel(s).
Figure 2.
Note:
To finish the cutout in the countertop, use
the C-shaped grommet. A filler is provided
to cap the grommet if the countertop is
reconfigured to a different location.
Receptionist
Aisle
C-shaped
grommet
Filler
Notch
Figure 2





























