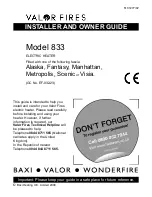
25
PLANNING THE VENT SYSTEM
Plan the route of the vent system from the exhaust elbow
to the planned location of the vent terminal.
1. Layout total vent system to use a minimum of vent pipe
and elbows. Refer to Figure 21.
2. This water heater is capable of venting fl ue gases a
minimum distance of 10 ft. (0.3m), a maximum distance
equivalent to 50 ft. (15.2m) of 2 in. pipe or 100 ft.
(30.5m) of 3 in. pipe. The use of elbows reduces the
maximum distance (see Figure 19 and Table 1).
NOTE:
The lengths of pipe listed are exclusive of the
termination. The termination elbow, with an installed
rodent screen, is required and uses the equivalent of 7
ft. (2.1m) of vent pipe length. Therefore, the remainder
of the vent system must not exceed the lengths
listed.
NOTE:
Do NOT use Cellcore venting (PVC outer layer,
foamcore-type material for middle layer, and then PVC
inside layer).
Number
of 90°
Elbows
Maximum vent
length for 2 in. pipe
ft. (m)
Maximum vent
length for 3 in. pipe
ft. (m)
Short
Radius
Elbow
Long
Radius
Elbow
Short
Radius
Elbow
Long
Radius
Elbow
1
43 (13.1) 45 (13.7) 93 (28.4) 95 (28.9)
2
36 (10.9) 40 (12.2) 86 (26.2) 90 (27.4)
3
29 (8.8)
35 (10.6) 79 (24.0) 85 (25.9)
4
22 (6.7)
30 (9.1)
72 (21.9) 80 (24.4)
5
15 (4.5)
25 (7.6)
65 (19.8) 75 (22.8)
TABLE 1
3. The exhaust elbow assembly comes with a straight
section of 2 in. pipe installed. To continue the vent
system, a rubber coupling must be attached. The
venting must extend 6 in. (15cm) vertically from the
top of the heater before installing an elbow.
If using 2 inch vent pipe:
Install the rubber coupling and gear clamps (supplied)
at the end of the section of vent pipe installed on the
heater. Continue building the vent system, or connect
the existing vent system to the coupling. The total
vent system must not exceed the lengths discussed
above, where each (short radius) elbow is equal to
7 equivalent feet (2.1m) of straight pipe. The 2 in.
elbow and appropriate rodent screen (determined by
the equivalent feet of vent length) supplied in the vent
kit must be used as the vent termination (see Figure
20).
If using 3 inch vent pipe:
Install the rubber reducing coupling (2 in. to 3 in.) and
gear clamps (supplied) at the end of the section of
vent pipe installed on the heater. Continue building
the vent system, or connect the existing vent system
to the coupling. The total system must not exceed
the equivalent pipe lengths discussed above where
each (long radius) elbow is equal to 5 ft. (1.5m) of 3
in. diameter straight vent pipe. The 3 in. elbow and
stainless steel rodent screen supplied in the vent kit
must be used as the vent termination.
NOTE:
This unit can be vented with PVC pipe materials
(DWV ASTM-D2665; Schedule 40, 80, 120 ASTM-
D1785; or SDR Series ASTM-D2241), CPVC pipe
materials (CPVC41 ASTM-D2846; Schedule 40, 80
ASTM-F441; or SDR Series ASTM-F442), ABS pipe
materials (Schedule 40 DWV ASTM-D2661). The
fittings, other than the TERMINATION should be
equivalent to PVC-DWV fi ttings meeting ASTM D-2665
(Use CPVC fi ttings, ASTM F-438 for CPVC pipe and
ABS fi ttings, ASTM D-2661/3311 for ABS pipe). If CPVC
or ABS pipe and fi ttings are used, then proper cement
must be used for all joints, including joining the pipe to
Termination (PVC Material). If local codes do not allow
the use of the PVC termination when a material other
than PVC is used for venting, then an equivalent fi tting
of that material may be substituted if the screen in the
Vent piping must slope up
from heater to termination a
minimum of 1/8 in. (0.3cm)
rise per 4 ft. (1.2m) of vent
piping
TERMINATION
ELBOW
RODENT SCREEN
(INSTALL INTO
ELBOW)
GROUND LEVEL OR
MAXIMUM SNOW
LINE*
STRAP
6 in.
(15cm)
MIN.
90°
ELBOW
Example for calculating equivalent feet.
Section “A” . . . . 0.5 ft. . . (0.15m)
90° elbow . . . . . 7.0 ft. . . (2.13m)
Section B . . . . . 1.0 ft. . . (0.31m)
45° elbow . . . . . 4.0 ft. . . (1.21m)
Section C . . . . . 1.5 ft. . . (0.46m)
45° elbow . . . . . 4.0 ft. . . (1.21m)
Section D . . . . . 15.0 ft. . (4.57m)
Total Equivalent 33.0 ft. . (10.04m)
Based on this example use the (fully open) rodent
screen for vent length greater than 20 equivalent
ft. (6.1 equivalent metres).
45°
ELBOW
NOTE: VENT PIPE MUST BE SUPPORTED EVERY 4 ft. (1.2m). TO PREVENT VIBRATION, USE
ISOLATION PADS WHEN ATTACHING STRAPS TO FLOOR JOISTS, WALLS OR CEILINGS.
FIGURE 21
Содержание ELITE 153.331000
Страница 3: ...3 GENERAL SAFETY ...
Страница 56: ...56 R O N M L K J I H G F E D C B A T Q S P 12 15 14 U 10 7 6 5 4 3 2 1 Z Y X W V 11 9 8 13 ...
Страница 58: ...58 NOTES ...
Страница 59: ...59 NOTES ...
















































