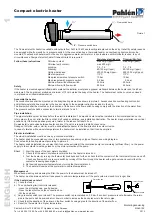
18
FIGURE 11
B. ALL AIR FROM OUTDOORS: (See Figures 12, 13 and
14)
The confi ned space should be provided with two permanent
openings, one commencing within 12 in. (30cm) of the top
and one commencing within 12 in. (30cm) from the bottom
of the enclosure. The openings should communicate
directly, or by ducts, with the outdoors or spaces (crawl or
attic) that freely communicate with the outdoors.
1. When directly communicating with the outdoors, each
opening should have a minimum free area of 1 square
inch per 4,000 Btu per hour (5.5 cm
2
/kW) of total input
rating of all equipment in the enclosure (see Figure
12).
FIGURE 12
2. When communicating with the outdoors through vertical
ducts, each opening should have a minimum free area
of 1 square inch per 4,000 Btu per hour (5.5 cm
2
/kW)
of total input rating of all equipment in the enclosure
(see Figure 13).
3. When communicating with the outdoors through
horizontal ducts, each opening should have a minimum
free area of 1 square inch per 2,000 Btu per hour (11
cm
2
/kW)) of total input rating of all equipment in the
enclosure (see Figure 14).
FIGURE 13
4. When ducts are used, they should be of the same
cross-sectional area as the free area of the openings to
which they connect. The minimum short side dimension
of rectangular air ducts should not be less than 3 in.
(7.6cm) (see Figure 14).
FIGURE 14
5. Alternatively a single permanent opening may be used
when communicating directly with the outdoors, or with
spaces that freely communicate with the outdoors. The
opening should have a minimum free area of 1 square
inch per 3,000 BTU per hour (7.3 cm
2
/kW) of total input
rating of all equipment in enclosure (see Figure 15).
FIGURE 15
Содержание ELITE 153.331000
Страница 3: ...3 GENERAL SAFETY ...
Страница 56: ...56 R O N M L K J I H G F E D C B A T Q S P 12 15 14 U 10 7 6 5 4 3 2 1 Z Y X W V 11 9 8 13 ...
Страница 58: ...58 NOTES ...
Страница 59: ...59 NOTES ...
















































