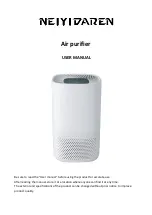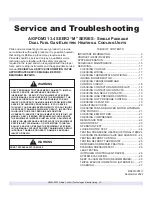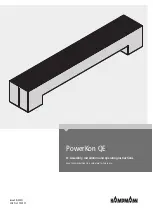
installation manual
25
Manual button
Infrared signal receiver
LED display
16. TEST OPERATION
The test operation must be carried out after the entire installation
has been completed.
Operation lamp
Timer indicator
Alarm indicator
Please confirm the following points before the test operation:
● The indoor unit and outdoor unit are installed properly.
PRE-DEF indicator(cooling and heating type)
or fan only indicator(cooling only type)
● Tubing and wiring are correctly completed.
Fig.13-1
14.
INSTALL ELECTRIC THROTTLE PART
Please refer to the following figures to install.
● The refrigerant pipe system is leakage-checked.
● The drainage is unimpeded.
● The heating insulation works well.
Connective Pipe 1
Connective Pipe 2
15.
INSTALL BRANCH PIPE
Hi-pressure pipe
Fig.14-1
Low-pressure pipe
● The ground wiring is connected correctly.
● The length of the tubing and the added stow capacity of the
refrigerant have been recorded.
● The power voltage fits the rated voltage of the air conditioner.
● There is no obstacle at the outlet and inlet of the outdoor and
indoor and indoor units
● The gas-side and liquid-side stop valve are both opened.
For 7.1KW~16KW models
● The air conditioner is pre-heated by turning on the power.
Liquid branch pipe
Gas branch pipe
For 20KW~28KW models
Electric throttle part
Φ9.5mm
Φ15.9mm
Hi-pressure pipe
Fig.15-1
Low-pressure pipe
According to the user’s requirement, install the remote controller
frame where the remote controller’s signal can reach the indoor
unit smoothly.
Test operation
Set the air conditioner under the mode of “COOLING” with the
remote controller, and check the following points per the “Owner’s
Manual” If there is any malfunction, please resolve it through
chapter “Troubles And Causes ”in the “Owner’s Manual”.
● The indoor unit
Liquid branch pipe
Gas branch pipe
≤10m
Φ9.5mm
Φ9.5mm
Φ15.9mm
Φ15.9mm
Fig.15-2
Whether the switch on the remote controller works well.
Whether the buttons on the remote controller works well.
Whether the air flow louver moves normally.
Whether the room temperature is adjusted well.
The piping diameter please refer to the manual of the outdoor unit you choose.
Branch Part should be installed in horizontal mode or vertical
mode.
Whether the indicator lights normally.
Whether the temporary buttons works well.
Install horizontally
Install vertically
Main pipe is vertical
to horizontal plane
Fig.15-3
Whether the drainage is normal.
Whether there is vibration or abnormal noise during operation.
Whether the air conditioner heats well in the case of the
HEATING/COOLING type.
● The outdoor unit
Whether there is vibration or abnormal noise during operation.
Whether the generated wind, noise, or condensed water by the
air conditioner have influenced your neighborhood.
Whether any of the refrigerant is leaked.
Fig.15-4
CAUTION
Protection function will delay the startup of compressor for 3
minutes in case the unit is turned on immediately after power
on or restarted after shutdown.
A
B
Содержание KPDHF-71 DN3.0
Страница 2: ...MD14I 041FW DZ2 16100101A01132...
Страница 28: ......


































