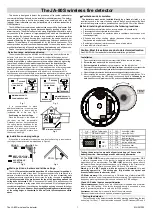
Standing Seam Roof Sheets (Blank Posts)
There are blank posts on which holes may be punched to match the roof profile on standing seam roof.
18
Step A : Roof Top Anchor Post Extremity; Ref. SA 07M
è
Using the template identify the location of the holes to be punched
in the blank base plate.
è
Mount the template and the blank base plate on the base of the drill
machine.
è
Drill holes on the blank Base plate through the template.
è
Mount the top and the bottom brackets on the base plates using
nuts and bolts.
è
Connect the eye on the junction of top and bottom brackets.
Step B:Roof Top Anchor Post Intermediate: Ref. SA 07N
è
Using the template identify the location of the holes to be punched
in the blank base plate.
è
Mount the template and the blank base plate on the base of the drill
machine.
è
Drill holes on the blank Base plate through the template.
è
Mount the top and the bottom brackets on the base plates using
nuts and bolts.
Step C: Intermediate bracket: Ref. PN4000(10)
è
Insert the cable through the intermediate.
è
Connect the intermediate to the receiving structure with the
fastener.
è
The angle of the Intermediate may be changed by inserting the
intermediate fastener to different holes provided.
Step D : Corner Piece; PN 4000(28)
è
Install the post as described in Step 2.
è
Insert the cable through the Corner Tube
è
Connect the Corner piece assembly to the post with the fastener.
POSTS
Ref. PN 4000
Step A : Extremity Roof Top Anchor Post SA25
è
Place the top flange of the post on the metal rafter of the roof or
grating of the walkway.
è
Hold the bottom plate on the bottom side of the structure or on the
top flage in case of an I Beam.
è
Insert the studs.
è
Tighten the nuts on the top and bottom of the posts.
è
Place the universal extremity plate on the top flange.
è
Tighten the nuts and bolts to secure the universal extremity plate to
the post.
Step B :Intermediate Roof Top Anchor Post SA25
è
Place the top flange of the post on the metal rafter of the roof or
grating of the walkway.
è
Hold the bottom plate on the bottom side of the structure.
è
Insert the studs.
è
Tighten the nuts on the top and bottom of the posts.
è
Insert the cable in the Intermediate.
è
Place the Intermediate PN4000(10) on the top flange.
è
Tighten the nut and bolt to secure the universal extremity plate to
the post.
Step D : Corner Roof Top Anchor Post SA24; PN 4000(21)
è
Place the top flange of the post on the metal rafter of the roof or
grating of the walkway.
è
Hold the bottom plate on the bottom side of the structure
è
insert the studs
è
Tighten the nuts on the top and bottom of the posts.
è
Insert the cable in the corner tube.
è
Place the bottom flange of the corner piece on the top flange of the
post.
è
Tighten the nut and bolt to secure the corner to the post.
for frasite roof on roof with wooden rafters, the top layer of the roof cut open and roof posts are installed on the rafter using
fischer plate. The post are available in sizes of 300mm, 500mm, and 750mm and can be selected depending on the
position of the rafter.
For roofs having fragile sheets or metal gratings, Steel Anchor posts are used. The roof sheet is cut to expose the rafter below a
suitable post is installed. SA25 is used fro rectangular hollow sections, where the section is hold using top and bottom flange
plates using 4 studs. In case of an I beam the post SA56 is used which holds the top flange using two bottom flange plate. In case
of grating the post is fixed on the section below which holds the grating.
19
SA 56
SA 25
SA 56
SA 25
SA 56
SA 25
POSTS
Ref. PN 4000








































