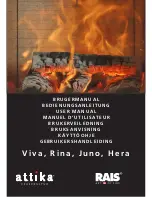
F 500 V3 Oslo 4 / 20
5
Any of the preceding conditions can adversely
affect performance. Weak or erratic draft can cause
“backpuffing”- a condition when smoke leaks into the
room through the stove or chimney connector joints.
Poor draft will also make it difficult to maintain a steady,
controlled burn and lead to creosote accumulation in the
chimney or combustor.
A short, masonry chimney on the exterior of a
house will promote poor performance. This is because
it will be difficult to initiate and maintain temperatures
warm enough to sustain adequate draft. In extremely
cold northern areas, it may be necessary to reline
the chimney or extend its height to help improve
performance. Conversely, a tall, masonry chimney inside
the house will warm more quickly and retain heat
longer.
On the other hand, overly strong draft can also cause a
different set of issues such as excessive temperatures and
short burn times
Ideally, whether masonry or prefabricated, the chimney
should be centrally located inside the house where it will
be least affected by exterior conditions and the stove’s
radiant heat can be most evenly dispersed.
The following guidelines give the necessary chimney
requirements based on the national code, ANSI-NFPA 211.
However, many local codes differ from the national code
to take into account climate, altitude, or other factors.
NOTE:
Consult your local code authority to
determine what building and fire codes apply in
your area before installing your new stove. Your
local inspector has final authority in approving your
installation.
2.3 Masonry Chimneys
A masonry chimney must conform to the following
guidelines:
• The chimney flue size should not be less than the
cross-sectional area of the stove flue collar.
• The cross-sectional area of the flue of a chimney with
no walls exposed to the outside below the roofline
shall not be more than three times the cross-sectional
area of the stove flue collar.
• The cross-sectional area of a chimney flue having
one or more walls exposed to the outside below the
roofline shall not be more than two times the cross-
sectional area of the stove flue collar.
• Larger chimney flues should be relined with a listed
or code approved liner.
• The masonry chimney must have a fireclay liner or
equivalent, with a minimum thickness of 5/8” (16mm)
and must be installed with refractory mortar. There
must be at least 1/4” (6,35mm) air space between the
flue liner and chimney wall.
• The fireclay flue liner must have a nominal size of 8”
X 8”, and should not be larger than 8” X 12”. If a round
fireclay liner is to be used it must have a minimum
inside diameter of 6” (157mm) and not larger than 8”
(208mm) in diameter.
• If a chimney with larger dimensions is to be used, it
should be relined with an appropriate liner that is
code approved.
• The masonry wall of the chimney, if brick or modular
block, must be a minimum of 4”(106mm) nominal
thickness. A mountain or rubble stone wall must be at
least 12” (310mm) thick.
• A newly-built chimney must conform to local codes and
in their absence must recognize national regulations.
When using an existing chimney, it must be inspected
by a licensed professional chimney sweep, fire official,
or code officer, to ensure that the chimney is in proper
working order.
• No other appliance can be vented into the same flue.
• An airtight clean-out door should be located at the base
of the chimney.
2.4 Prefabricated Chimneys
A prefabricated metal chimney must be tested and
listed for use with solid fuel burning appliances to High
Temperature (HT) Chimney Standard UL 103 for the U.S.
The manufacturer’s installation instructions must
be followed precisely. Always maintain the proper
clearance to combustibles as established by the pipe
manufacturer. This clearance is usually a minimum of
2” (56mm), although it may vary by manufacturer or for
certain chimney components.
2.5 Chimney Height
The minimum chimney height is 15 feet (4.57 m). The
chimney must also be at least 3 feet higher than the
highest point where it passes through the roof and at
least 2 feet higher than the highest part of the roof or
structure that is within 10 feet of the chimney, measured
horizontally. See figure 3.
Chimneys shorter than 14 feet may not provide
adequate draft. This could result in smoke spilling into
the room from the stove when loading the stove, or
when the door is open. In addition, inadequate draft can
cause back puffing, which is a build up of gases inside
the firebox.






































