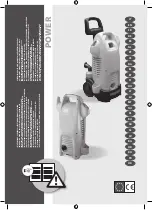
26
In this case it is sufficient to screw in the hinges (1) and
the counter-magnet (6) provided with the appliance, at
the right level (Fig.
B
).
a) Door
The dimensions of the door should be:
- width:
595-598 mm
- thickness: 16-22 mm
The height (C-Fig.
C
) depends on the height of the
adjacent furniture's base.
b) Hinges
To mount the hinges it is necessary to drill two holes (dia.
35 mm, depth 12.5-14 mm depending on the depth of
door furniture) on the inner side of the door. The
distance between the holes hobs fixing centres must be
416 mm.
The distance (
B
) from upper edge of the door to the
centre of the hole depends on the adjacent furniture's
dimensions.
The required dimensions are given in the picture
C
.
The hinges will be fixed to the door by means of screws
for wood (2-Fig.
B
) supplied with the appliance.
c) Mounting the door
Fix the hinges (1) to the machine by means of the M5x15
screws (3-Fig.
B
). The hinges can be adjusted to
compensate for possible uneven thickness of the door.
To align the door perfectly it is necessary to loosen the
screw (3-Fig.
B
), adjust the door and tighten the screw
again.
d) Counter-magnet (6)
The appliance is pre-arranged for a magnetic closure of
the door. To enable a correct operation of this device, it
35 Ø
1
2.5-
1
4 depth
16
-22
B
C
22+
1
,
5
595
-
59
8
416
P0
4
22S
C
1
2
is necessary to screw the counter-magnet (6) (steel disk +
rubber ring) into the inner side of the door.
Its position must correspond to the magnet (4) on the
appliance (See fig.
D
).
If the door has to be opened from left to right, invert the
position of the plates (7), the magnet (4) and the plate (5)
(Fig.
B
and
E
). Mount the countermagnet (6) and the
hinges (1) as previously described.
Recommendations regarding
the construction and fitting of a
base when the installation
requires an integrated appliance
to be raised
Where the appliance has been raised by mounting onto
a wooden base provided by the installer. The material
used to construct the base should have a non slip
surface, be water repellent and if possible be one solid
piece.
If it is not possible to use one solid piece, due to the
additional height required, ensure that any additional
strips of timber are glued and screwed to the underside
of the base (see Fig.
F
).
6
00
-6
0
5
mm
Front view
5
mm
H
ard
w
ood
strip
A
dditional
pieces
o
f
tim
b
er
should
run
f
rom
f
ront
to
b
ac
k
100
mm
4
0
mm
F
4
6
5
1
2
3
7
E
P0
9
83
P0
9
8
4
6
4
D



































