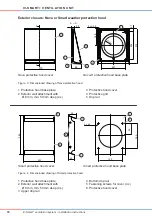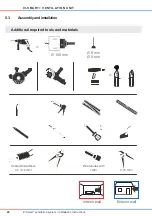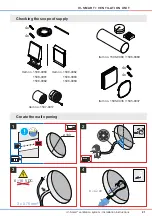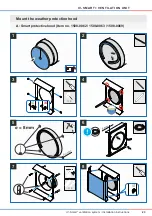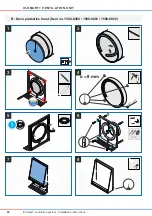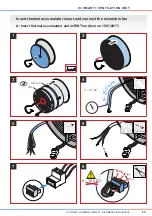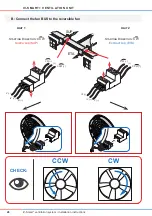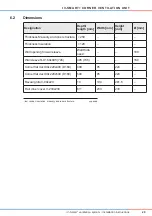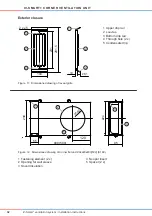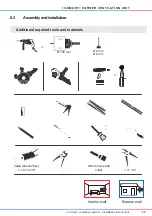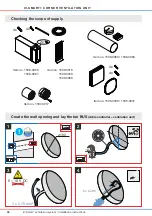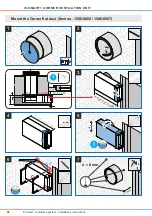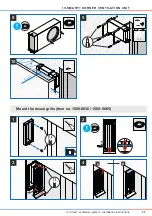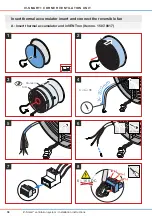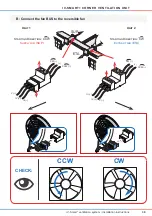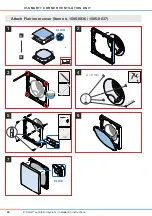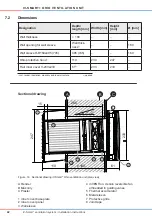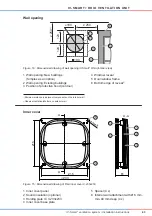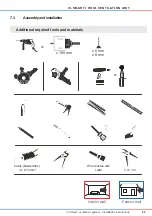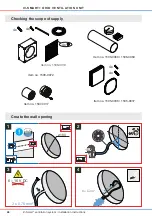
32
IV- SMART+ CORNER VENTILATION UNIT
iV-Smart
+
ventilation system
•
Installation instructions
Exterior closure
Figure 11:
Dimensioned drawing of reveal grille
10
104
281,5
1
28,1
231
2
2
4
5
3
2 x
Ø
5
1 Upper drip rail
2 Louvres
3 Bottom drip rail
4 Through hole (2 x)
5 Condensate drip
Figure 12:
Dimensioned drawing of Corner flat duct 90x220x400[500] (D160)
1 Fastening element (2 x)
2 Opening for wall sleeve
3 Sound insulation
4 Neopor insert
5 Spacer (2 x)
120
Ø
162
400 (500)
55
95
224
239
1
2
4
3
5

