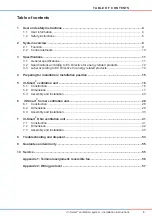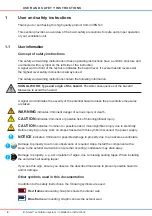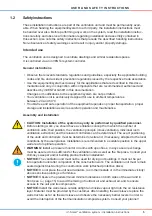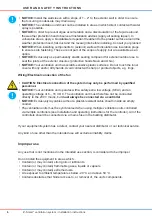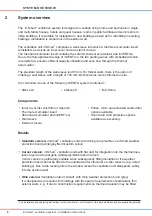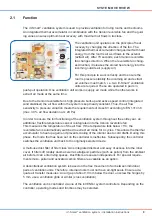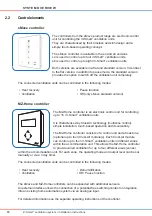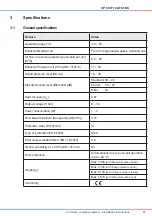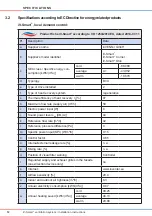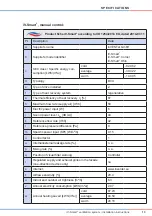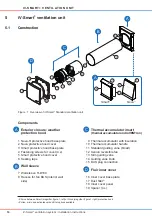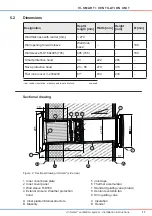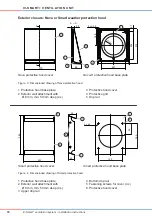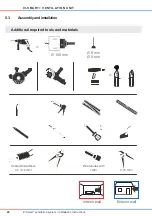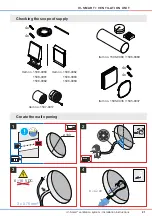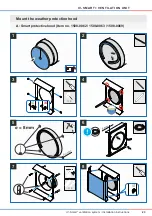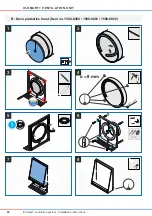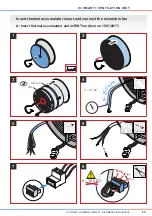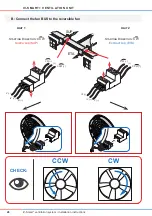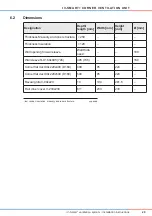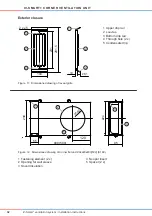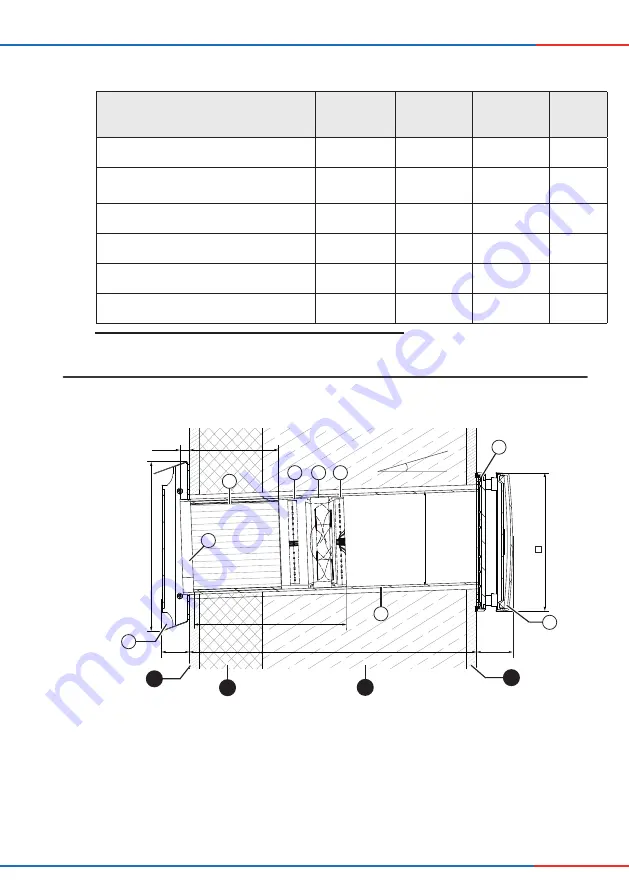
17
IV- SMART+ VENTILATION UNIT
iV-Smart
+
ventilation system
•
Installation instructions
5.2
Dimensions
Designation
Depth/
length [mm] Width [mm]
Height
[mm]
Ø [mm]
Wall thickness with render [mm]
> 270
Wall opening for wall sleeve
Wall thick
-
ness
1)
–
–
180
Wall sleeve R-D160x495 (745)
495 (745)
–
–
160
Smart protective hood
43
222
285
–
Nova protective hood
23 – 88
279
313
–
Flair inner cover V-233x233
61
2)
233
233
–
1)
incl. render, insulation, masonry and inner structure.
2)
opened
Sectional drawing
Figure 2: Sectional drawing iV-Smart
+
(side view)
233
61
Ø
160
43
285
10
260
≥ 270
1 – 2°
150
1 Inner cover base plate
2 Inner cover panel
3
Wall sleeve R-D160
4
Exterior closure: Weather protection
hood
5 Joint tape
6 Thermal accumulator
7 Standard guiding vane (broad)
8 Xenion reversible fan
9 Slim guiding vane
A Inner plaster/internal structure
B Masonry
C Insulation
D
Render
2
7
8
1
3
4
5
6
9
D
C
A
B

