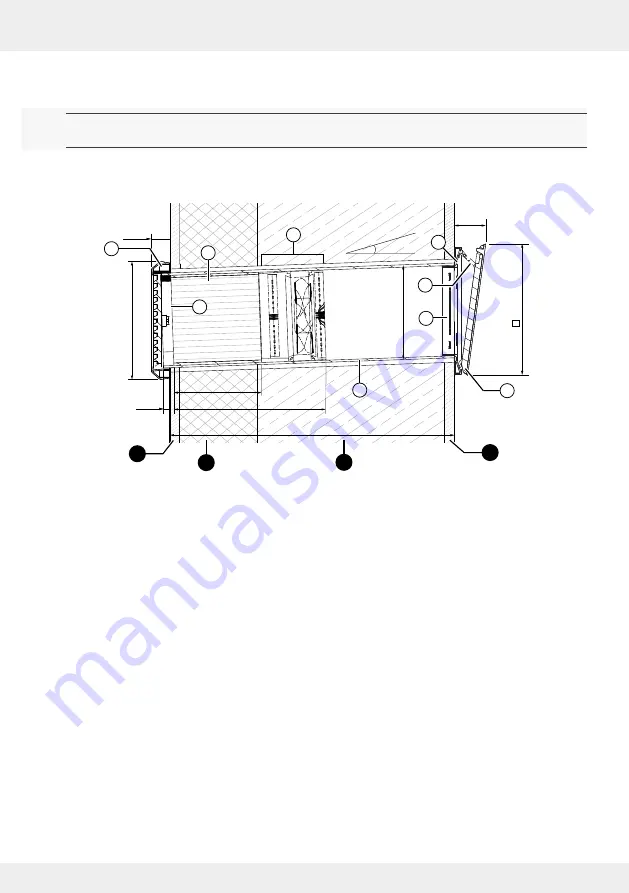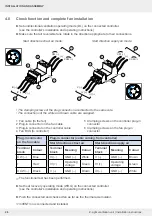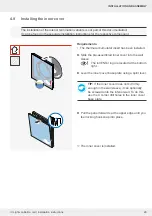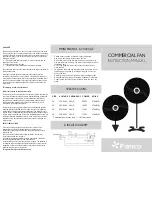
14
PREPARING FOR INSTALLATION
14
iV-Light ventilation unit | Installation instructions
3.4 Sectional drawings of the ventilation unit
For sectional drawings of other variants of your ventilation unit, see the installation instructions
for your specific external termination.
Sectional drawing of the iV-Light ventilation unit
Figure 3: Sectional drawing of the iV-Light ventilation unit
1 Inner cover base plate
2 Connecting element
3 Filter holder
4 Inner cover panel
5 R-D160 wall sleeve
6 End-stop tape
1 External termination:
Weather protection grille
7 Thermal accumulator
8 inVENTron:
Xenion reversible fan embedded in double
guiding vane
A Interior plaster/ interior structure
B Masonry
C Insulation
D Render
233
52
Ø
160
Ø
200
10
30
260
≥
290
1 – 2°
150
1
5
D
A
B
4
2
3
7
C
6
8
9
Содержание 1001-0200
Страница 1: ...www inventer de Installation instructions iV Light ...
Страница 37: ...37 WARRANTY AND GUARANTEE 37 iV Light ventilation unit Installation instructions NOTES ...
Страница 38: ...38 WARRANTY AND GUARANTEE 38 iV Light ventilation unit Installation instructions NOTES ...
Страница 39: ...39 WARRANTY AND GUARANTEE 39 iV Light ventilation unit Installation instructions NOTES ...















































