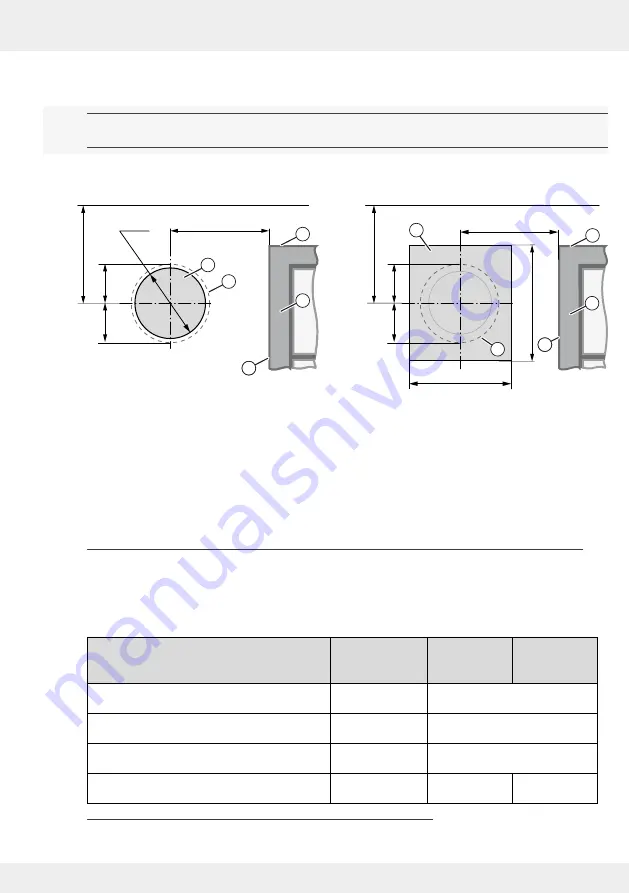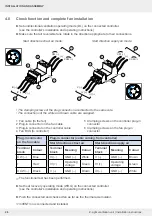
13
PREPARING FOR INSTALLATION
13
iV-Light ventilation unit | Installation instructions
3.3 Dimensions
Designation
Depth/length
[mm]
Width [mm]
Height [mm]
Wall opening for wall sleeve
Wall thickness
1)
Ø180
R-D160 wall sleeve
495 (745)
Ø160
Light weather protection grille
43
Ø200
Light V-220x220 inner cover
72
2)
220
220
1)
with render, insulation, masonry and plaster
2)
Open, incl. connecting piece
3.2 Position of the wall opening
For the positioning of the wall sleeve of other variants of your ventilation unit,see the installation
instructions for yourspecific external termination
.
Standard ventilation unit variant [Light weather protection grille]
Figure 2: Dimensioned drawing of the iV-Light wall opening (interior view)
1)
Minimum distance to adjacent components on the interior wall
3)
Recommendation:
Attach the hood at lintel height
2)
Ensure a minimum distance to adjoining components on the exterior wall
4)
Note insulation thickness and any roller shutters
1 Wall opening (Fig. 2, left)
Simplex wall installation system (Fig. 2, right)
1 Contour of weather protection grille
2)
2 Outer edge of reveal (insulation with
plaster)
3 Door/window frame
4 Bottom edge of reveal (lintel)
Position of wall opening
Position of Simplex wall installation system
≥
250
≥
250
1,2)
260
295
Ø
180
100
100
100
100
≥
250
2
4
4
5
≥
250
1,2)
4
5
1
3
43
2
1
Содержание 1001-0200
Страница 1: ...www inventer de Installation instructions iV Light ...
Страница 37: ...37 WARRANTY AND GUARANTEE 37 iV Light ventilation unit Installation instructions NOTES ...
Страница 38: ...38 WARRANTY AND GUARANTEE 38 iV Light ventilation unit Installation instructions NOTES ...
Страница 39: ...39 WARRANTY AND GUARANTEE 39 iV Light ventilation unit Installation instructions NOTES ...














































